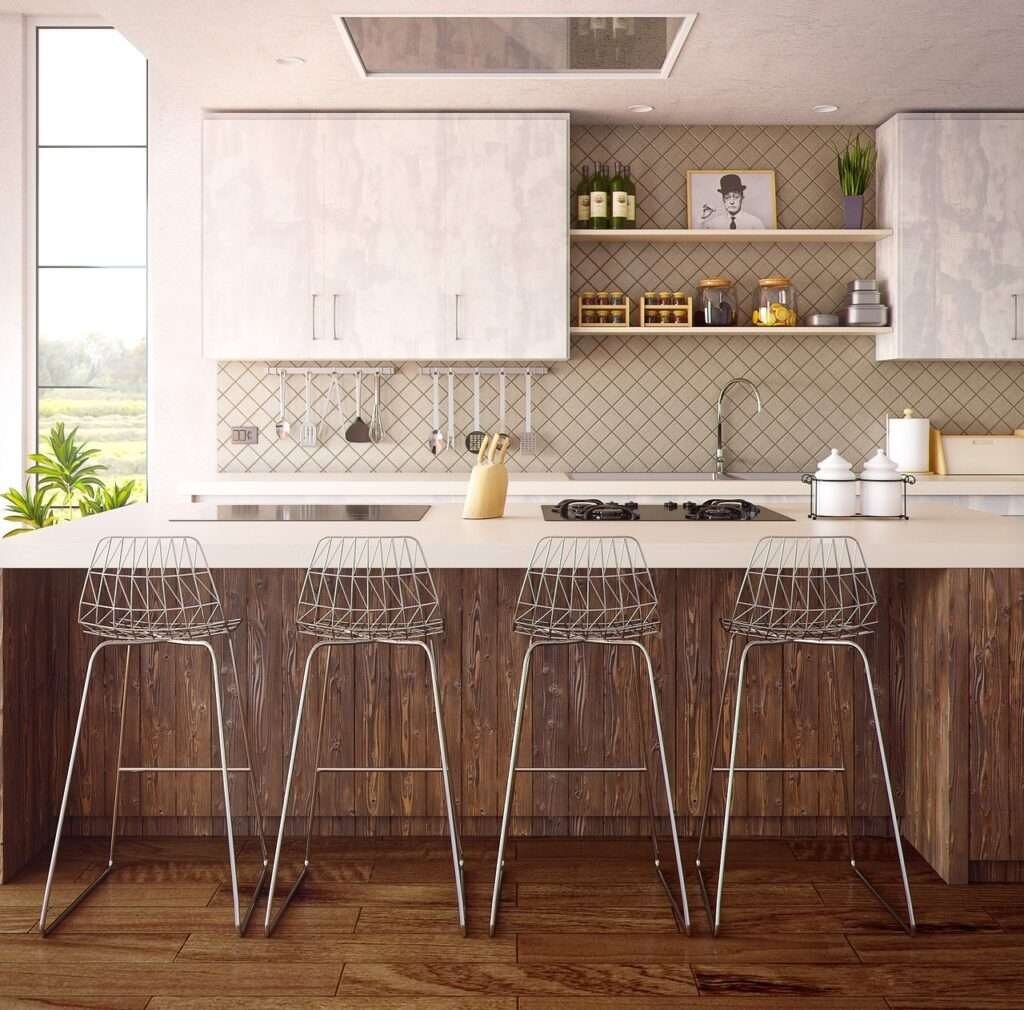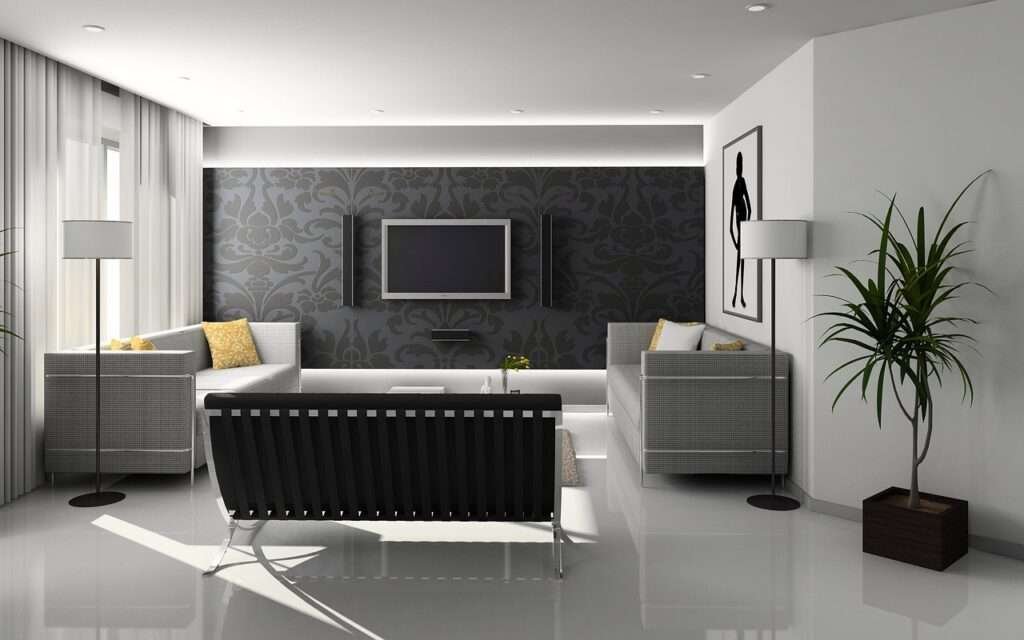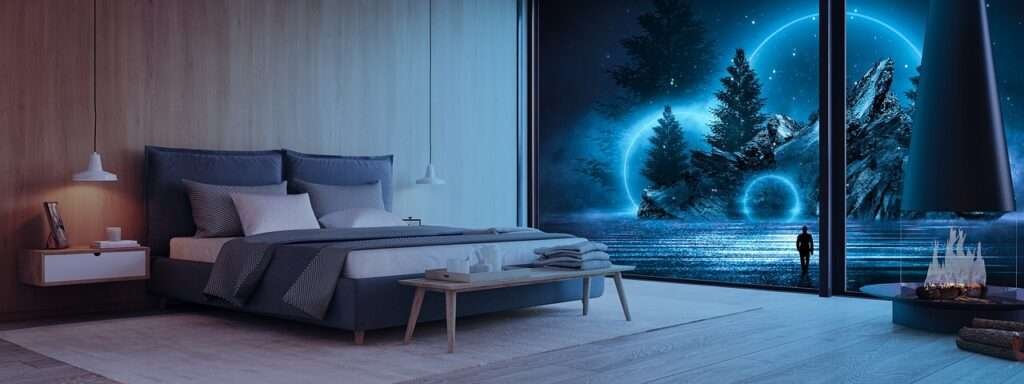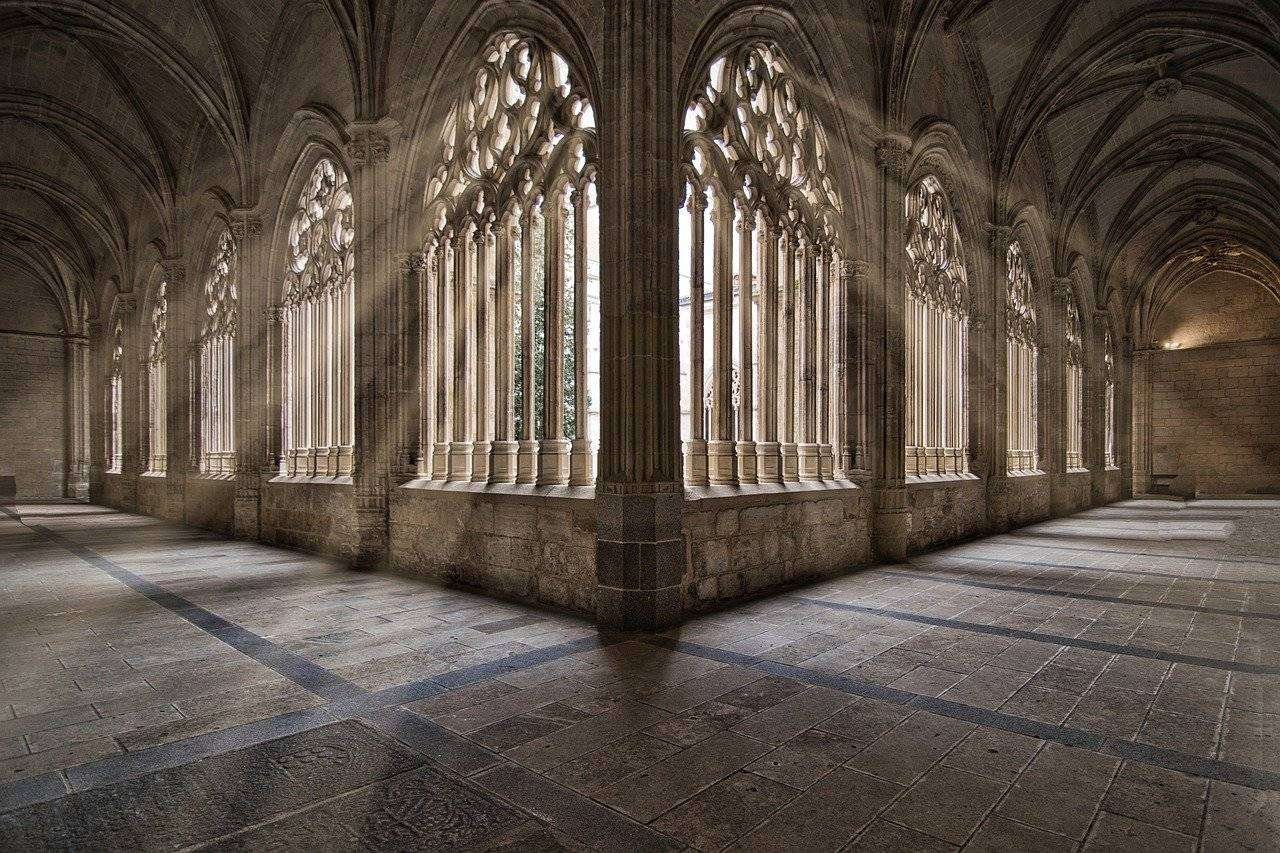Table of Contents
A house will be a home when it is architecturally sound and well designed. These are some key architectural characteristics of a house that make it livable and Eco-friendly. In this article, we will discuss the major architectural features of a house.
When we are about to make a house, we have to keep in mind a lot of things. We can’t just make some walls and a roof.We have to keep in mind some aspects that make our houses nicely livable,beneficial for our mental and physical health and environmentally friendly. Few aspects are stated below.
Architectural Characteristics Of A House: Functional
Welcoming Natural light: This is one of the prime architectural characteristics of a house that makes it more playful. A creative design to use natural lights in different spaces makes the house vibrant all the day.also the day lights has a significant role to keep our mental and physical health very well.It can help us to get rid of a number of health issues.it keeps the house clean from lot of germs and diseases.
Very well natural ventilation: This architectural characteristics of a house works as the lungs of a home. It plays a prime role to keep the house well oxygenated. An innovative solution of ventilation makes the house climate healthier and saves the cost of artificial ventilation which is not so good for health. Again a well ventilated design helps to keep us away from a lot of health issues and diseases.
Proper utility services: Utility services are obvious architectural characteristics of a house and crucial parts of architectural design.Proper placement of toilets, bathrooms,laundry rooms and their water supply and waste disposal systems, uniform and safe distribution of electricity play an important role to keep a house functioning smoothly.
Kitchen and Dining space: These two areas are like a ‘stomach’ of a house.Proper design should be implemented. For these spaces.There are some strict ergonomic requirements to run these functions correctly.If it is not properly architecturally designed then it may cause harmful effects in the house environment.

The kitchen has some key architectural features and planning schedule that should be maintained properly otherwise it may cause fire hazards that can ruin the house.The sequence of the functions—cut, wash and cook should be placed at the right order. Also, those have specified ergonomic heights and dimensions that should be maintained.
The dining area is not only a eating space but also a family gathering place that should be designed in a healthy way.
Living Space: In a house there is a space required to gather,gossip and hangout with friends and family where we can have fun,watch movies together or do something charming. This space is known as living area.This space is also the heart of a house, so the architectural characteristics of a house should be designed by understanding the dignity of the family.

Sleeping Space: This is the most private and relaxing space of a house that we use for our private stuff. A bedroom is a dream space for the owner and it should design according to the occupant’s dreamy concepts.There are a lot of way to design this space but need to ensure the key functions at the right place like the bed, wardrobe, dressing, TV corner etc.

Architectural Characteristics Of A House: Prime Materialistic Features
Building Material:
What should be the building material for a particular house?
This Highly depends on the owner’s economic condition. But it’s mostly controlled by the climatic condition of the house site.Also the site forces like hills,ponds,desert, sea etc play a key role to determine the building materials.As an example, in hot dry climate like in desert area we can’t use steel as a prime building material.
Roof Style:
This is another feature that mostly influences the house environment and facade of the building.A pitched roof house has some unique characteristics then a flat roof house.
Window and Door materials:
The material of the window and door depends on the availability, test of the owner and the architectural design.In old ages wooden window and doors were used in most of the cases, but in recent people use wooden or PVC framed glass windows but the doors are used mostly wooden with fire protection system.
Structural Materials:
In broad, there are Five main structural systems-
- Wooden structure,
- Brick Structure,
- Steel structure,
- Concrete structure and
- Composite structure
Wooden structures are mostly used in hilly areas where wood can be found as local material and are also friendly with the local climate. Brick structure used mostly in Asia as comparatively low cost material.Steel, concrete or composite structure largely used in developed or developing countries.

