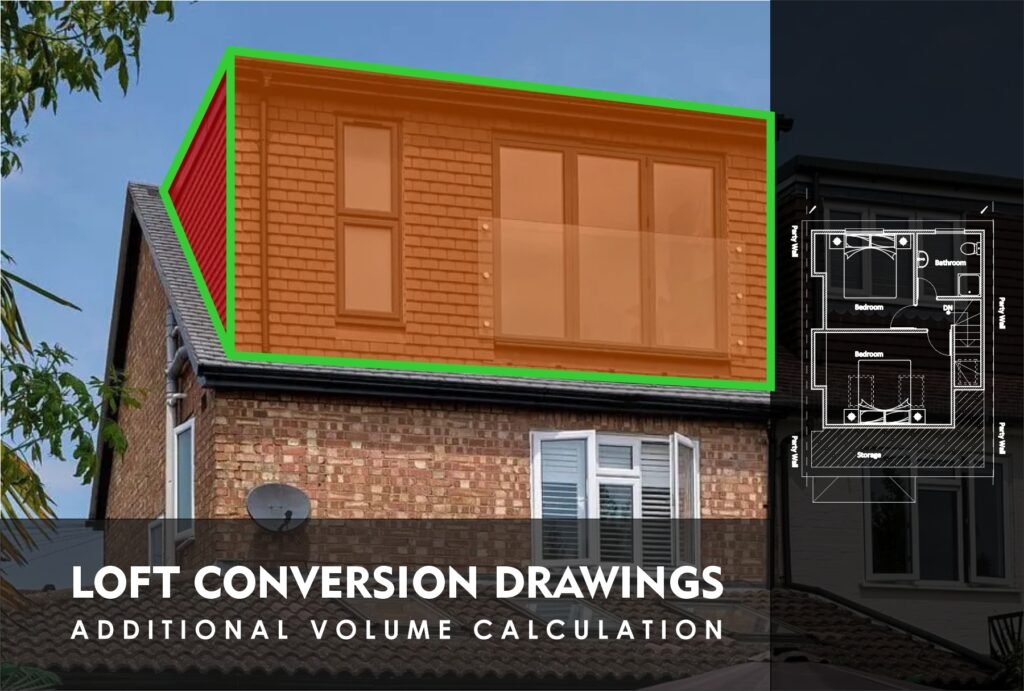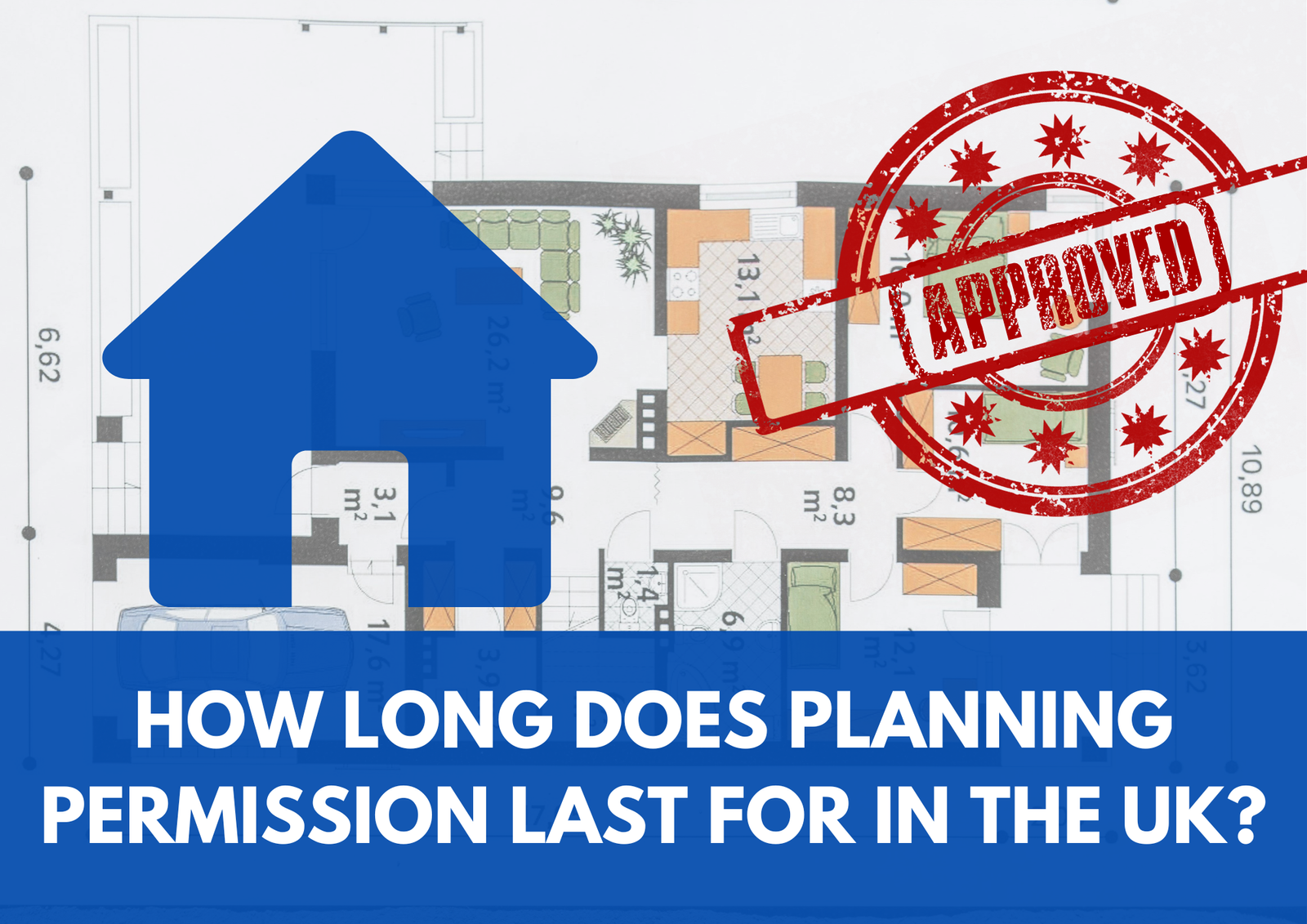All About Houses in the United Kingdom: A Story in Bricks and Bylaws
The British dwelling is not only a residence but also a direct representation of the country’s history, weather, and common planning ideas. The domestic scenery of the UK is very distinct from others—a high-density, heavily regulated, and extremely characterful place to live—from the very symmetrical Georgian terraces of Bath to the never-ending rows of Victorian bricks.
The design conflict is very clear: how can a nation that is heavily influenced by history and has a limited space, on the one hand, afford and keep cozy, closed-off ‘snug’ rooms and, on the other hand, modernistically want wide-open, light-filled living spaces? The tale of UK house design is the solution to that dilemma; it is a continuous push toward modernization encased in the lasting shell of the past.
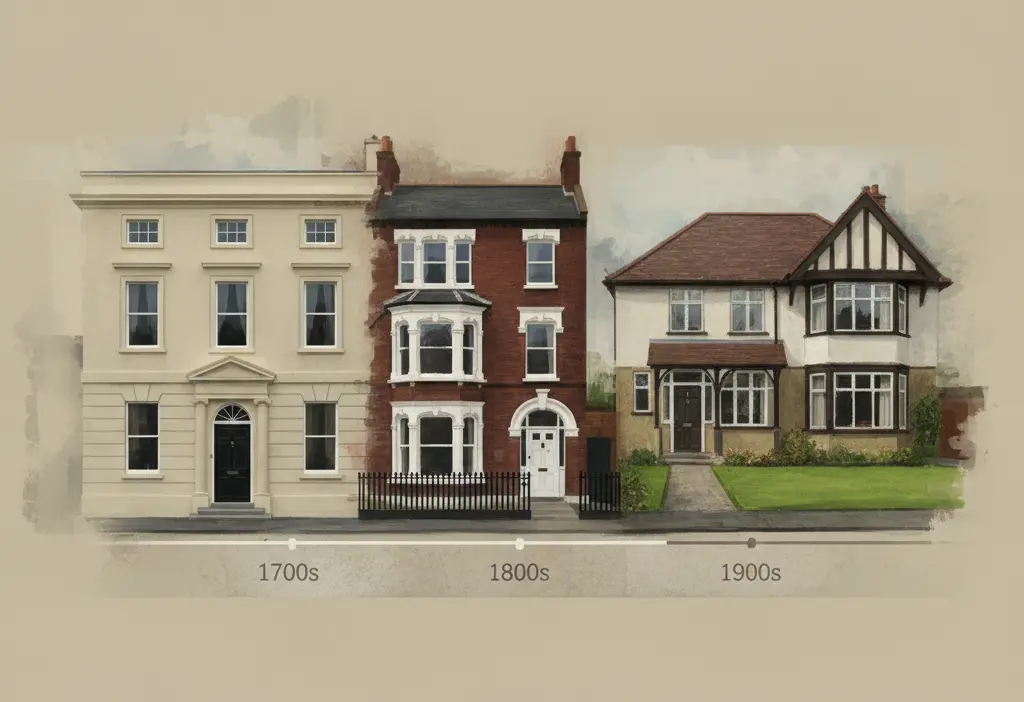
The Foundations: A Whistle-Stop Tour of British Home History
British housing types depict the story of a nation through their changes in the course of time, each period contributing its own distinct character to the streets we walk today.
The Era of Elegance: Georgian Symmetry (1714–1837)
During the Georgian era, classicism and moderation prevailed. Besides the use of sash windows with their perfect symmetry, the towns of London and Edinburgh shared the very definitive house style of Georgian period, with great emphasis on strict proportion and thus, the grand facades. Such houses spoke of high social class through the simplicity and moderation of their appearance, utilizing height and verticality to their advantage in the otherwise limited urban landscape.
The industrial aget: The Terraced House (1837–1901)
The Victorian period marks the arrival of The Terraced House which was the backbone of a large part of the British cities. It was the industrial growth along with the efficient housing of the urban working and middle classes that drove the development of such homes and they soon became the most recognizable ones in the cities. They were decorated with patterned bricks, high ceilings, and the bay window which was the most famous of all. Their layout which was often called front-to-back was meant to separate the living room which was the front room from the back room where the household activities were taking place.
The Dream of the Suburb: The Semi-Detached Home (1918–1939)
The Semi-Detached House is possibly the most common icon of British design throughout the 20th century. Having the interwar boom and the principles of the Garden City Movement as its parents, the “semi” gave the family a front and back garden, side access, and the feeling of being separate from the rest but at a lower price because of having a common wall. It set the standard for the housing in which the modest family could live comfortably and still be close to the city.
Bricks, Slate, and the “Two Up, Two Down”
British design is inseparable from its materials and climate demands.
The Great Wall of Brick
If there is one material that defines UK housing, it is brick. It’s durable, locally sourced, and provides excellent thermal mass. Yet, brick is a study in regional variation: London stock brick provides the capital’s pale, yellowish hue, while the North and Midlands are dominated by deep reds and browns. In contrast, specific regions like the Cotswolds still insist on the honeyed tones of local stone.
Designed for the Weather
Our climate dictates function: pitched roofs are a non-negotiable feature, designed to shed the often heavy and consistent rainfall efficiently. Roofing materials are traditionally slate (often from Wales or Cumbria) or clay tiles. Crucially, the chimney stack, though less functional in modern builds, remains an enduring aesthetic feature, often dominating the roofline.
The Traditional Layout
The classic, pre-war design is the “two up, two down”—two rooms upstairs (bedrooms) and two rooms downstairs (reception rooms). This layout prized separation: the front door opened into a small, functional hallway that maintained a distinct division between the formal front room and the informal, family-oriented back room. The kitchen was usually relegated to a small scullery at the rear.
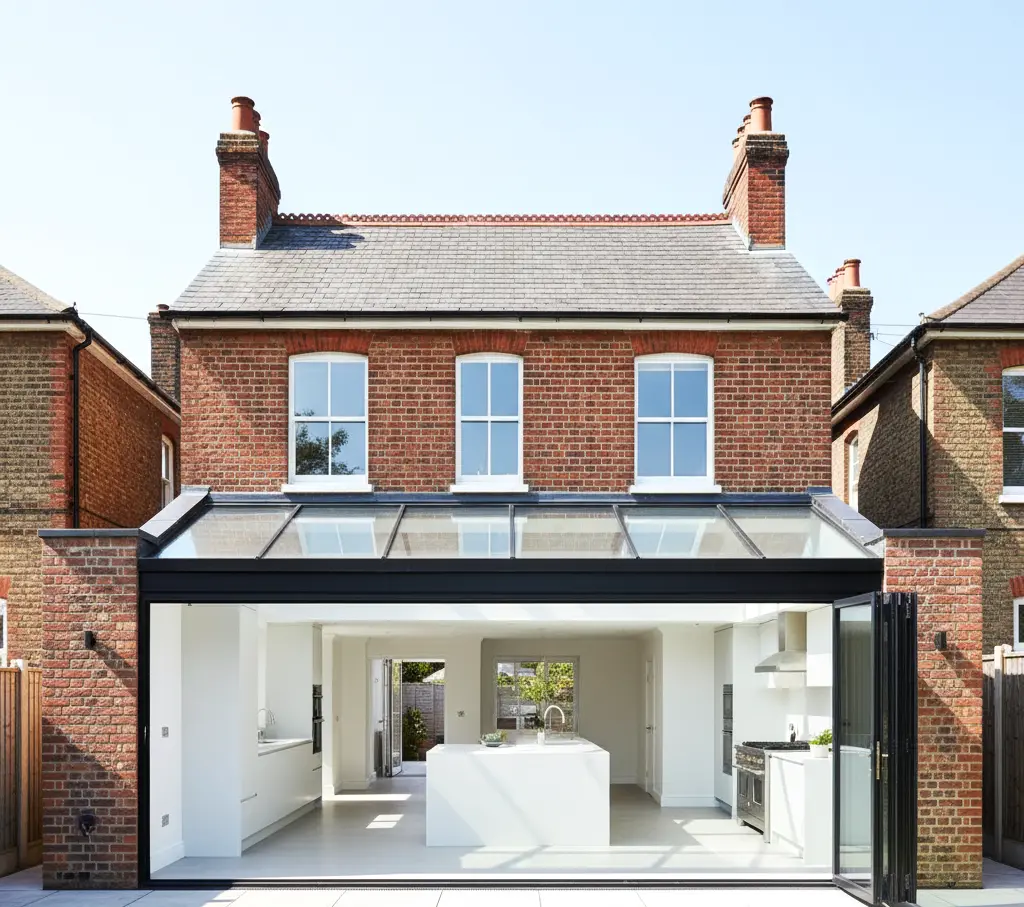
Modernity vs. Tradition: The New British Home
Contemporary British design is defined by adaptive re-use and a commitment to integrating light and space into old structures.
The Open-Plan Revolution
The biggest shift in modern UK design is the embrace of open-plan living. Homeowners are consistently knocking down walls to create integrated kitchen, dining, and living spaces. The small, separate scullery has vanished, replaced by the kitchen as the undisputed social and family hub. The addition of dramatic features like large glass roof lanterns and folding bi-fold doors has transformed dark, rear-facing rooms into bright extensions that blur the line between indoor and outdoor living.
Maximizing Every Inch: Extensions
Given the high cost and scarcity of land, UK home improvement is dominated by maximizing existing vertical and horizontal space. Loft conversions are ubiquitous, turning previously unused attic space into functional new bedrooms—the highly sought-after “fifth bedroom” in many family homes. Similarly, side and rear extensions allow the footprint to grow without sacrificing the precious garden area.
The Future is Green: Modular and Sustainable Design
For new builds, the focus is squarely on efficiency. While tradition remains powerful, there is a growing movement toward modern, highly insulated designs, often following principles like Passivhaus. The use of timber frames and modular housing (off-site manufacturing) is gaining traction, providing rapid, highly controlled, and energy-efficient alternatives to traditional brick-and-block construction.
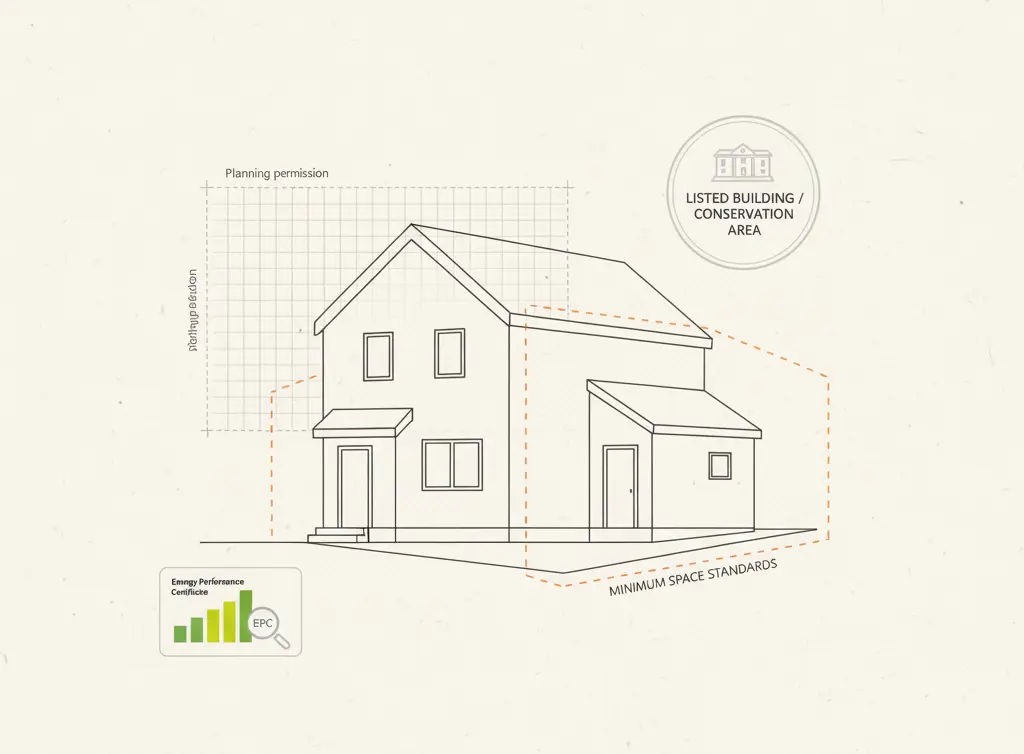
The Unseen Architect: Planning and Regulation
What truly differentiates UK house design is the omnipresent regulatory framework.
Local Authorities hold considerable power, dictating the aesthetics and scale of even modest extensions through Planning Permission. If you live in a Conservation Area or a Listed Building, restrictions are severe, often freezing the facade in time to preserve historic character.
More importantly, the Energy Performance Certificate (EPC) system and Building Regulations mandate high standards for energy efficiency. This means new builds and major renovations must incorporate robust insulation, double or triple glazing, and efficient heating systems. This push for sustainability is guiding the country toward renewable technology, making heat pumps and solar panels increasingly common features.
Regional Accents
Terraced and semi-detached homes remain the most popular type of housing but the local geology still impacts the architecture in the different regions as follows:
In Scotland, cities such as Edinburgh are known for their imposing, opulent tenements made of extraordinarily strong and light-colored granite or sandstone.
In Wales, slate is the dominant material and the dark, great profile of the Welsh coastal and rural cottages is mainly due to this roofing material.
North vs South: In general, the very high land prices and the huge population numbers of the South East (particularly London) lead to the creation of little, very costly parcels and very dense terrace housing, while in Northern England the having semi-detached houses on larger plots along with a slight variation in the material mix is more common.
The Enduring Identity of the British Home
The British house design identity is an intriguing study of differences. It is a tale of unchanging architectural tradition—the Georgian symmetry, the Victorian formality—that is ever so constantly being modernized. The UK housing future is going to depend on how skillfully the aesthetic heritage with the conservation of nature, smaller, denser living areas, and mainly, sustainability are balanced.
The warm, safe British house is still going through changes, changing the way its inner life interacts with the new social patterns, but keeps mostly the classic facades that make our streets worldwide instantly recognizable.


