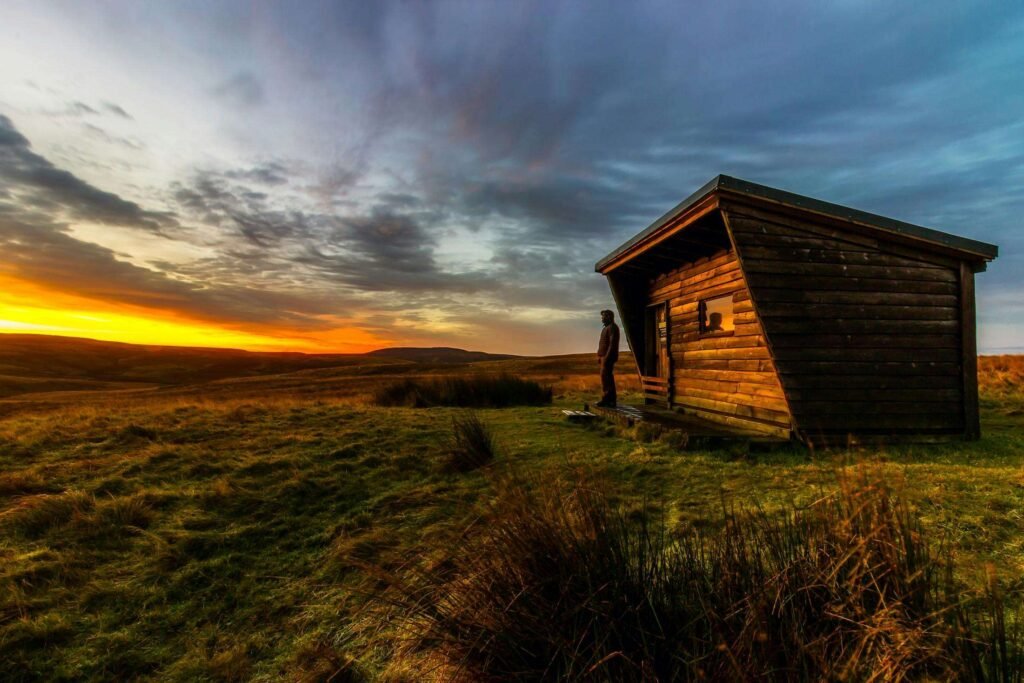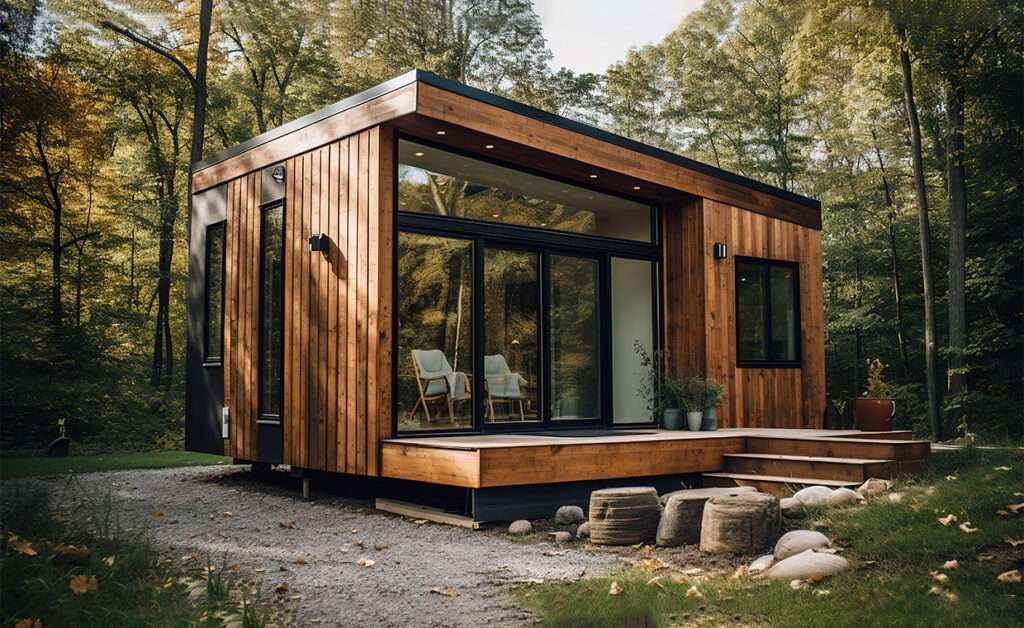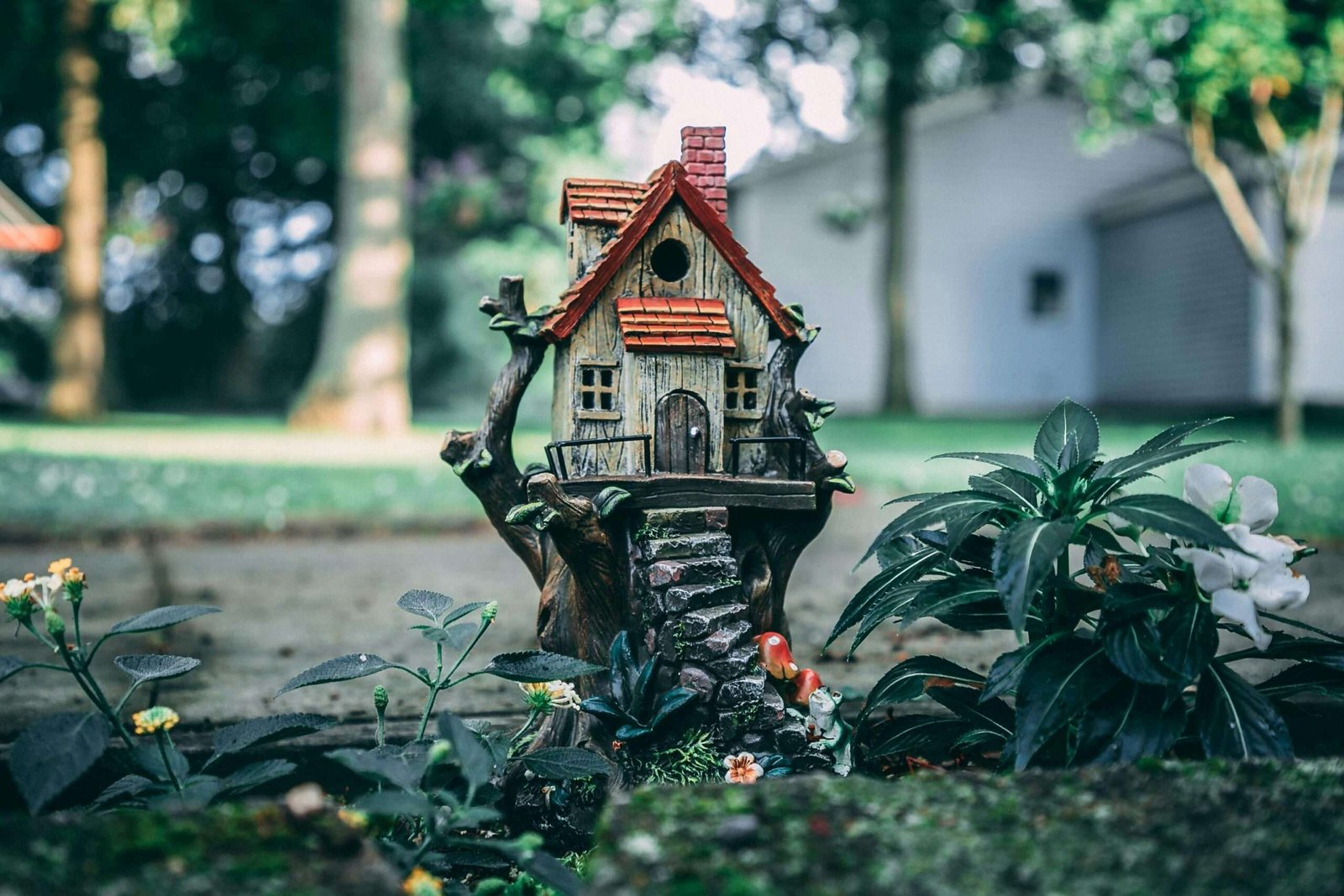Table of Contents
Tiny Home Design Ideas: Very cost efficient way to build house
When we read the title about tiny home design Ideas, what comes to our mind first? A very small house that can be placed into our hands, right? But the answer is NO.its not actually described to be set into our hands but the concept described something similar to this.The tiny house concept is a house with a small livable space where we can find every necessary thing for our daily life tasks.
A tiny house has some mandatory functions like bed,kitchenette, sitting area, small bath and toilet, a small laundry area and a balcony mostly in the entrance.The roof stile generally pitched roof but can have flat or inclined roof in some cases.
Tiny houses are designed generally for an individual or couple.It has 3 general types:
Pitched roof style: This is a type that is mostly similar to Hut Style Houses. As we know, a hut style house has a four- or two-sided pitched roof with a veranda in front.This style followed by most of the tiny houses.
Studio apartment: It’s generally a small unit flat in a multi storied building.There can be a number of tiny homes in a single building with multiple stories.
Container: A tiny home can be fit in a single 8 feet by 20 feet steel container.This is another type that is mostly used in developed countries to reduce time and material costs. It is a nice concept to accommodate an individual or two.
Some Different Tiny Home Design Ideas
Into a caravan: A small caravan can be used to convert it to a tiny portable home. this can be carried at the behind of your car!
Use a Bus Container: A 30 passenger capacity bus container is a very nice element to built a tiny house in to it. the measurement is generally 10m long and 2.5m wide. A nice tiny house can be design into it.
In an Old Outhouse: An old out house can be refurbished and can be converted to a nice tiny house.
Abundant Large Concrete Pipes : There are a large number of concrete pipes are declared and left abundant. This can be used to convert it to a nice tiny house. 3-5 pipes can be set one after another to built a decent size tiny house.

Some significant advantages of tiny house
Some below stated significant advantages that we can’t deny for a tiny house –
Save space: The prime and main reason to use a tiny house because of its space saving facility. It can be fit in a 300 sft (15ft x 20ft) space and a large amount of space can be used as a garden which may serve the daily life foods that allow an individual to lead an economic and healthy life.
Environment friendly : A tiny house allows to leave a significant space open. In those spaces we can plant a lot of trees which enables a large area to live for birds.Also if we think on a larger scale, it helps the climate to maintain its ecosystem.
Allow more livable space: in an apartment building it allows a number of people to live in one building without disturbing each other while saving space.In that case a site can have more open space to balance it’s ecosystem.
Culmination
The tiny house concept emerged in the 2000s because of the thought of accommodation for the growing population of the world. Als it opens a lot of windows to think for its wise and nice use.This concept is surely be an advanced feature in the modern upcoming ages.



Howdy outstanding website! Does running a blog like this take a large amount
of work? I have absolutely no expertise in coding however I had been hoping to start my own blog
in the near future. Anyhow, if you have any recommendations or techniques for new blog
owners please share. I know this is off topic nevertheless I simply wanted to ask.
Thanks a lot!
Visit my web-site kontraktor rumah jogja
Thanks for the good writeup. It in fact was a leisure account
it. Glance complicated to far introduced agreeable from you!
However, how can we communicate?
Also visit my web site … bangun rumah jogja
Wonderful article! That is the type of information that
are meant to be shared across the net. Disgrace on the seek engines
for not positioning this submit higher! Come on over and seek advice from
my website . Thanks =)