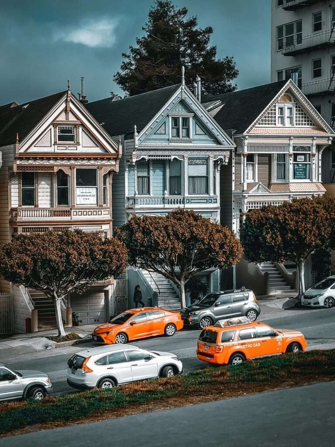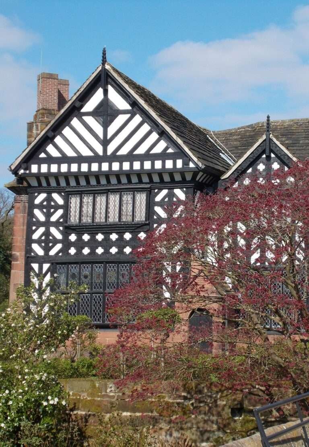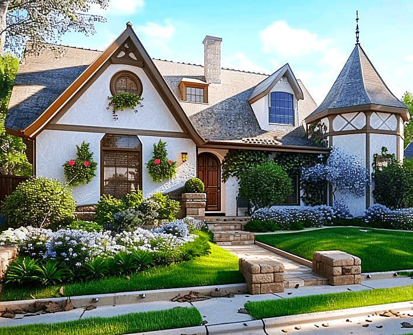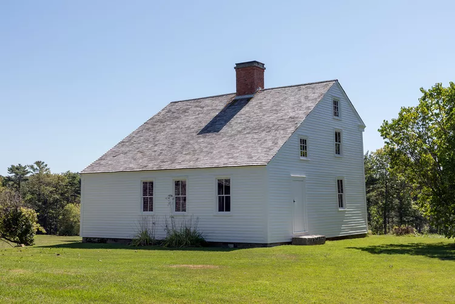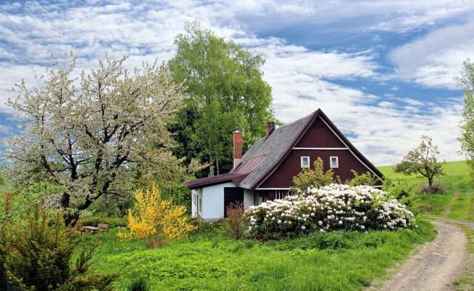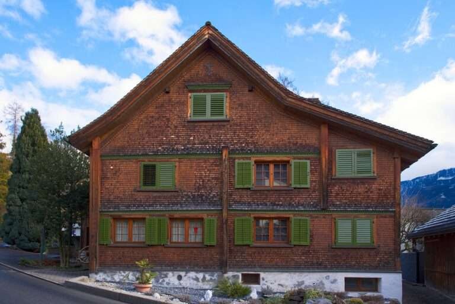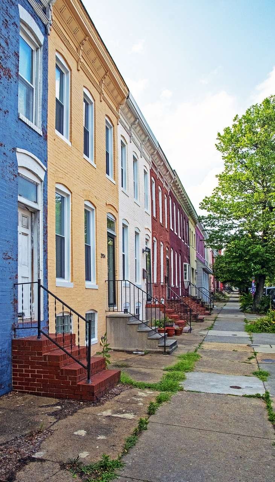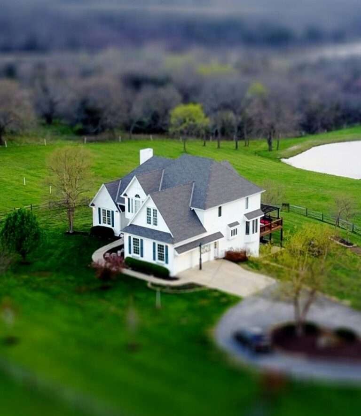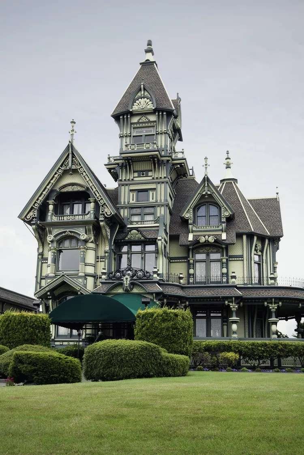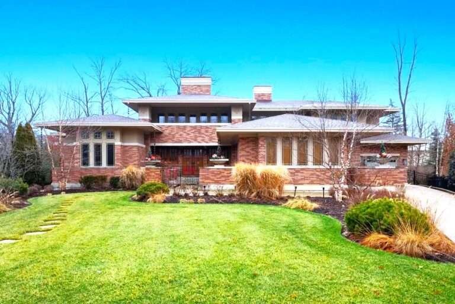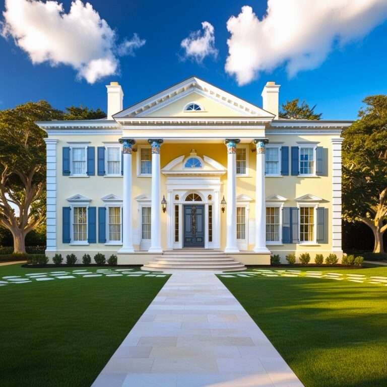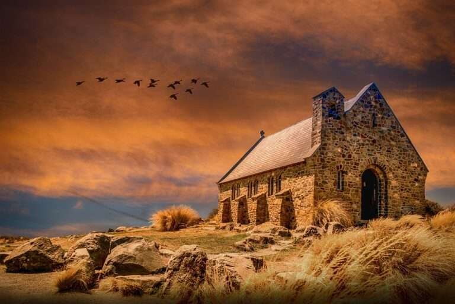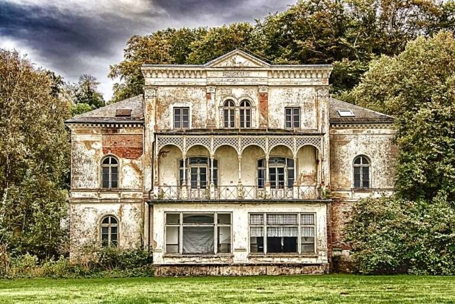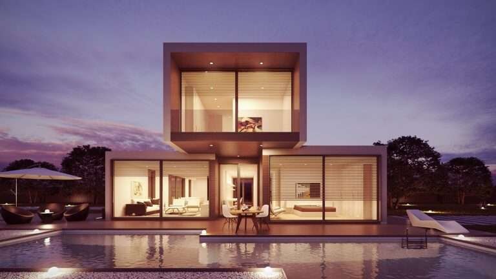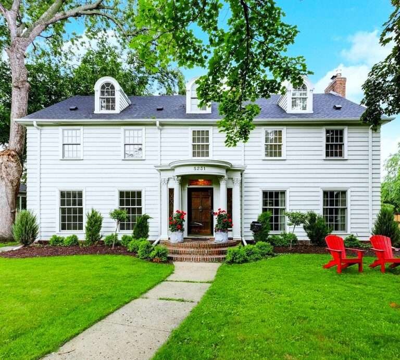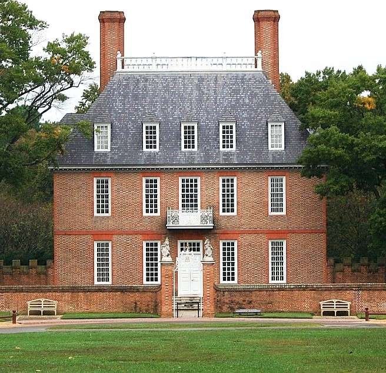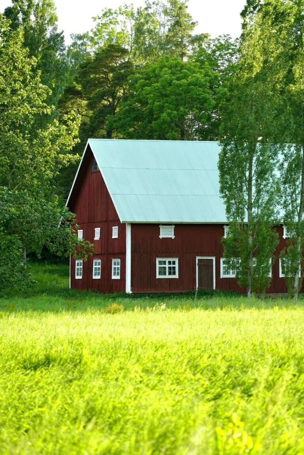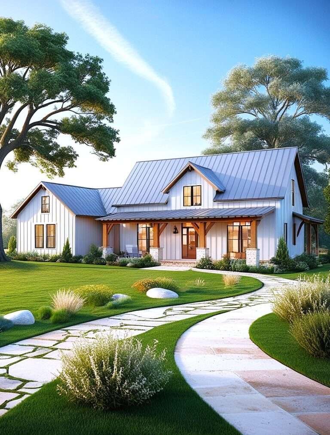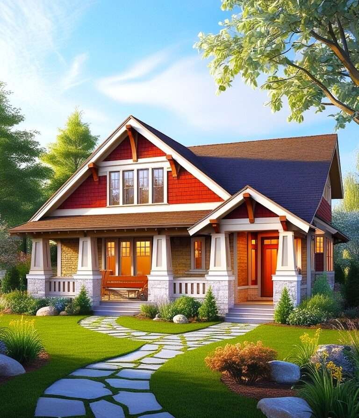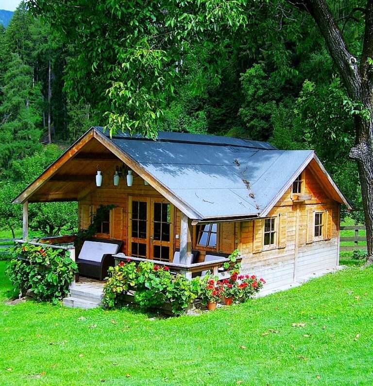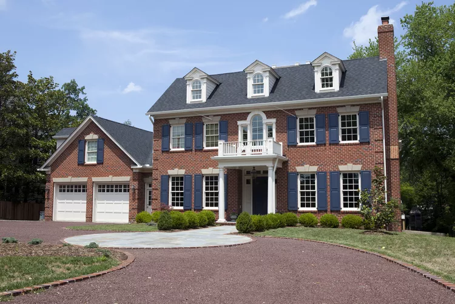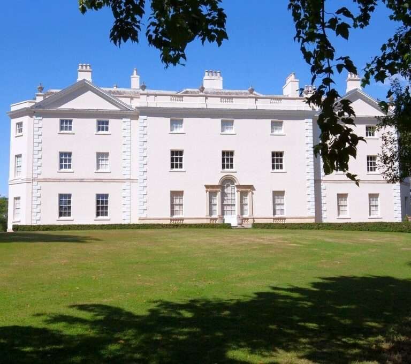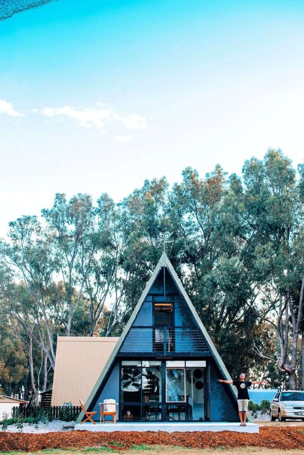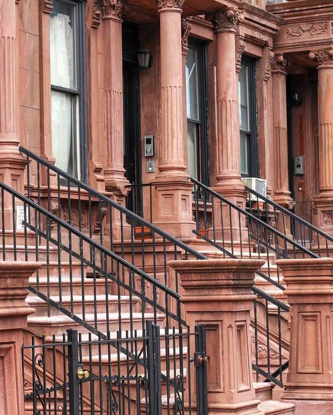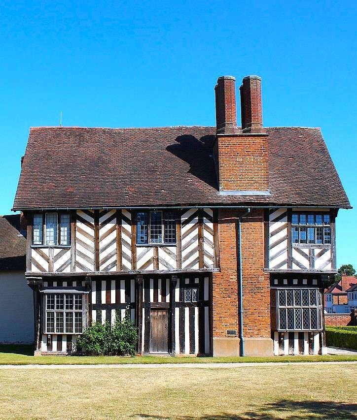It can’t be denied that there are diversified house types in America. Because America is a melting pot of different cultures and homes of communities from around the world.
Geography, which varies from the seaboard of New England to the level Midwest, from the Rockies to the California shoreline, influences people to construct their homes. Each one has its own architectural characteristics, shaped by its environment and history. Looking at these houses in a more sociological way is also relevant—the way people inhabit rooms and structures and that shapes the buildings themselves speaks about the history and customs of the country.
Most houses in the Midwestern region, which is predominantly agricultural, are functional and unassuming. Grain silos with wide-covered porches and sturdy edifices indicate the people’s toil-filled, pastoral existence. In the western region, particularly in the Pacific Northwest, homes are built in such a way that they are part of the natural surroundings. Structures like A-frame cabins and green buildings are creatively designed into the hills and trees, providing both aesthetic and ecological solutions.
In metropolitan areas like New York City and Chicago, the architectural style is definitely urban. High-rise buildings and brownstones dominate the photograph, creating a vertical emphasis within the centre core of the city and retaining the composition closer to the urban activities. This style of housing is all about practicality and being kept at the center of a busy, interactive society.
Nowadays, the features of the American house are changing as a consequence of demographic and lifestyle transformations. More people want a house that can incorporate changes, is energy efficient, and is green. Thus, it is not only about interior design; different kinds of dwellings within the residence explain the change in architectural styles with time as well as the change in people and economies. Every house, no matter how old or new it is, has a tale associated with it of people and the society they reside in. Whether one may want to buy or search for an affordable house rent in the United States, he/she should have a handsome knowledge about house types in America.
Table of Contents
Categories Explained of house types in America
Among this vast diversity of different house types in the U.S.A., 29 out of them are sorted on a broader structure.
1
Victorian House
Victorian houses, popularized in the second half of the 19th century, comprising styles such as Queen Anne, Stick (and Eastlake ) and Shingle, may be clustered by secondary features. Common features include a home with asymmetrical shape, gabled roof and one or more cornices, decorative trim around doors or windows (cornice). Main window rises to finish in the eaves of houses, the second story included into the house is smaller than the first floor. Victorian houses are very charming to see as they were built in the mid 19th century with their unique character.
2
Tudor Revival
The English style is rooted in the Middle Ages and features half-timbering, herringbone brickwork exterior finishes as well as tall mullioned windows. Although we are far less likely to see this unique design in new home construction today, for a brief period during the 1970’s and ’80s American suburbs saw an explosion of exterior customization. Even today, this is still a charming style that remains popular among homeowners who think of an era gone by and can often be found in more traditional neighborhoods as well. Modern architecture may dictate the style of our era, but many designers and homeowners still look to capture that bit of history in their homes with an English-inspired aesthetic.
3
Story Book
Storybook architecture, or Provincial Realism if you might recall, is the interpretation of all things quaint in fairytales; cobblestones and odd-shaped doors with mismatched windows. One example of this is the legendary Witch’s House in Beverly Hills, more formally known as Spadena House which clearly illustrates its fairytale appeal. And you know what that means — brings the slightly fantasy feeling into reality, making these homes just pop in their neighborhoods. Their whimsical designs can tug on our memories of childhood, and bring to mind the old tales we all heard once upon a time.
4
Salt Box
One of the most recognizable features of a salt box house are its steeply peaked roofs, creating two stories in front and just one story in back. Its distinctive roofline bears a resemblance to the salt box, from where it takes its name. These are typically located along the coast of New England, and they were designed to stand up against harsh weather for which this area is well-known. The design of old clapboard homes reflects early American architecture.
5
Spanish Renaissance
These structures, located within the states of Florida and California, bear semblance to the Classical Missions and Pueblos of America. This particular Los Angeles residence constructed in the year 1926 in the Spanish style is primarily defined by its elevated stucco walls and a unique undulated terracotta roofing. This is not only attractive but also practical because the materials include insulation in the walls that help to keep the inside of the school cooler during hot seasons which is very good for learning conditions. Spanish-style houses are a popular choice among many because they do not only bring the modern ways of living but also incorporate culture in a very flexible approach.
6
Shingle style
Shingle Style houses are less showy, with downplayed shingles covering large horizontal areas. Most common in New England and other coastal locations, the Shingle Style was originally created for its rugged resistance to severe salty climates. Exemplary Shingle Style architecture can be seen in the Isaac Bell House of Newport, Rhode Island and the Charles Lang Freer House located in Detroit. These homes not only blend with the environment but also bring out rustic and elegance in it. The shingles appear very weathered and so they age the houses well making them even more charming over time.
7
Row House
Row house which is exactly what it sounds like; a home that’s in yet another part of town and lined up in the row, attached to neighboring houses on either side. While typical of high-density urban areas such as Washington, D.C., this type has been extended in recent years to fill the same pattern on properties within suburban neighborhoods that produces a more walkable village context. Land is at a premium in some of the row houses, so being compact was another asset. The row house layout offers a practical way to cultivate community in suburban developments.
8
Ranch House
Ranch house is a long, open layout (often all on one story) originated in the U.S. The 1940s to the ’70s introduced even lower rooflines and L- or U-shaped floor plans. With their basic, roomy layout natural for comfortable living as well an indoor-outdoor integration that remains desirable among homeowners to this day.
9
Queen Anne
Another unique subset of the Victorian style are Queen Annes, known for their steep gables, eaves that overhang elaborate wraparound porches and fabulously intricate decorative details. This style was most prevalent in the U.S. from 1880-1910. Many Queen Anne homes are easily distinguished by their ornate designs, even today.
10
Prairie School
Most frequently seen in the Midwest is this style inspired by the Arts & Crafts movement. The Robie House by Frank Lloyd Wright — Image Credit : kein09 from Pixabay One of the most famous aspects that the Prairie School architecture brought to life was their use of horizontal lines and “organic architecture.” The design resonates with this atmosphere, beginning to blur the line between house and environment in a spirit that was one of Wright’s touchstone architectural principles.
11
Neoclassical
This style dates back to the mid 1800s and is based on classical Greek and Roman architecture with its symmetrical facades, Palladian windows (flanked by smaller rectangular panes) and grand scale columns designed in proper Tuscan or Doric orders–presumably a nod of return to public glory for our nation during times when cultural values veered heavily toward romanticism. These features are what lend the homes a timeless and grand appearance. There are many government buildings and grand country estates that exist to this day having been constructed in the Neoclassical style.
12
Gothic Revival
Medieval styles of the late nineteenth century have been widely used in churches and some academic buildings. But the Gothic Revival wasn’t exclusive to large structures; even homes of that time had pointed arches and steep gables. The Dibble House in Eldon, Iowa — which also inspired Grant Wood to paint American Gothic. It brought together the old world and new needs in the modern society of citizens to a romantic idea about yesterday. Today, many of these buildings remain and stand as a testimony to the timelessness of Gothic Revival.
13
Italianate
The style of architecture called Italianate, originated in early 19th century Britain as a homage to the great buildings of the Italian Renaissance. But where classical materials had typically been marble, those 19th-century builders employed easily sourced ones instead: wood and shingles. Low-pitched roofs Profusely bracketed wide eaves (with fancy brackets)Decorative window hoods The estate on Long Island, Victorian Seasons is a testament to this style and YOU CAN RENT IT. No single style could be considered without the Italianate, given its enormous popularity in America and how it introduced a bit of European refinement to American towns and cities. Fast forward to today and these homes still catch a lot of people’s hearts with their historical aesthetic.
14
Mid century Modern
Though it is sometimes confused with contemporary architecture, mid-century modern specifically references homes built in the 1910s through to the 1980s that were designed for function over decoration. Taking influence in clean lines, simplicity and the nature adjacent to it; The style did away with anything extra for a very organic approach. Classic examples include Le Corbusier’s Villa Savoye and Philip Johnson’s Glass House, both closely associated with the International School of modernism. But for good reason: the mid century modern home celebrates space and light in a way that feels just as cool today is it did 50 years ago. This design philosophy lives on in modern homes where you will find that form seems to follow function around the home.
15
Georgian
At its most popular between 1714 and 1830, the Georgian period was a time when architecture moved from Baroque flamboyance to more restrained forms. Technically constructed of brick or stucco, Georgian houses were built with symmetrical face progressing frontages, flush stacked window glass that was shuttered and consistent dormers roofs dropped gable notifications. M. Lavender Interiors Over-window ornamentation is another detail that designer Marena Molayem uses frequently in her projects (pictured). More Georgian Architecture Ideas influencing today Modern home designs, emphasizing balance and proportion in order to create harmonious spaces that never go out of style.
16
French Provincial
Inspired by a 17th-century manor built in the Loire Valley, this type of building features balanced proportions and brick finishes on the facade. The style was especially common in upscale suburbia during the two decades following World War I, for example:French Provincial house (built 1926) in Lake Forest, Illinois design by Ralph S. Code of Federal Regulations Milman Many times, these homes will have high and pitched roofs as well tall and thin windows giving them the timeless look that has continued to be popular across historic and contemporary neighborhoods.
17
Farmhouse
Farmhouse is a term designed to conjure an image of the houses on America’s great agricultural lands, with their straightforward and practical architectural style inspired by barns and other farm buildings. Characterized by symmetrical facades, simple gabled roofs and vertically hung windows; they exude a certain sense of rural charm infused with simplicity. Natural Materials — Wood and Stone This gives this style a warm, natural feel Contemporary interpretations typically add cozy front porches and generous interiors to combine the reminiscence of rural aspects with the utility, ease and comfort in present-day living.
18
Modern Farmhouse
As it sounds, this style is all about traditional farmhouse components meeting clean modern lines in furniture and decor. The pairing of a more refined stone and simple, modern lines has taken off with designers such as Joanna Gaines (below), Leanne Ford or Lauren Liess. This trend has even made its way to McLaren Excell, as displayed in the elegant living room they created. Modern Farmhouse styles offer that perfect balance; they are cozy and inviting, yet also feel timeless with just a bit of the edge needed by homeowners who love decor.
19
American Craftsman House
A little over one hundred years ago, American invention was stimulated by the arrival of the Arts and Crafts movement, and since then a new style has been born, reconstructing the old craft style with almost modern twists of contemporary structures. Roof ridges, gables, extended eaves, details of open rafter, a lot of stone or wood—it is how these structures look like. Leanne Ford’s design meets Back to the Future in the latest renovation project of a bungalow, located in Estate’s historic Gamble House, Pasadena. Due to the stress put on quality materials, and hand made decoration, each house, belonging to this style bears a different history, and a relation to the history of Milton Keynes. Timeless it remains, in the style and execution of American Craftsmanship, where form and function are one, and work together without compromise.
20
Cottage Style
Cottage house style homes combine old age charming with modern comfort. They typically have cozy details such as little rooms, dormer windows and charming porches. High style may just be what’s in store for cottage homes these days — think clean finishes and updated exterior materials. The two flavors combined make them feel reminiscent but modern at the same time. It’s like a slice of old with modern conveniences.
21
Colonial Revival
Colonial Revival homes draw on 18th-century architectural themes, centering to different formality including elements from individual building norms. For instance, architect Robert Rich incorporated modern twists on these old-fashioned components in the entrance facade of a Colonial Revival house he built at Watch Hill, Rhode Island. This method helps provide the home with a timeless impression, yet contains modern detailing to set it apart. Bygone is blending with the new like taking a classic style and modernizing it.
22
American Colonial
American Colonial is a style of architecture from the time period between the 1720s and to the late 1780. European settlers built these historic buildings making them heavily sloped, symmetrical and rectilinear shapes symbols. This was a former farmhouse back in the early 1890s, which explains the fine details including small-paned wavy glass windows and materials they used way back. The details in the homes make them look updated, they have an adorable charm that makes us feel attached to our roots and early American history.

23
Cape Cod
A dynamite hybrid of beautiful Colonial and Colonial Revival, the sweet little Cape is a face from sea to shining cape. Normally low and one story tall with huge focus stack fireplaces, they might be square or L-formed. They consume less space so it is ok for you to implement the minimal decorating arrangements which look soothing while looking primitive in style. The No-Frills design may only be a few years old, but they are comfortable and timeless to fit in New England. They are a snapshot of the region’s history and also this never-ending piece.
24
A-Frame
A-frame homes just make sense as their name—a home built in the shape of an “A,” with a steep-pitched roof that allows rainwater and snow to slide off easily (ideal for snowy climates). You can even get prefab selections you can purchase and put together on your own. They are thus incredibly useful, and also really sort of cool if you like doing things for yourself.
25
Brownstone
You see pictures of brownstones all over the place, common to New York City (of course) but also in Boston and Philadelphia and Washington D.C. Brownstones If there is only a single distinguishable difference between most brownstone houses, it consists in the fact that nothing distinguishes them except with reference to what they are made of. The 34 early-19th-century brick houses derive their name from the brown sandstone that was used to face them. The warm, reddish tone and nostalgic charm of these structures has made them a favorite feature among urban architecture.
26
Tudor
The half-timbering of Tudor homes makes them easily recognizable as a thin framework or decorative pattern that appears to support the structure, but is usually added on after most construction has been completed with stucco or stone filling in gaps between boards. Like other different house types in USA, the rest of it is often typical brick, and 2-story Tudors typically have deep-pitched roofs with multiple front-facing gables at a minimum. These unique weathervanes have a storybook quality appeal that will catch anyone’s eye living in your neighborhood.
Image : thehousedesigners.com
27
Duplex
Similar to a duplex, but these are single-family homes that have been divided in half: side-by-side and door-to-door. Homes in this style tend to look symmetrical and offer a decent balance between individual privacy and communal areas. In urban areas, a duplex can also occasionally refer to an apartment that takes up two floors of the building without any additional sleeping rooms. This makes duplexes an extremely versatile option for living, whether in the suburbs or urban areas.
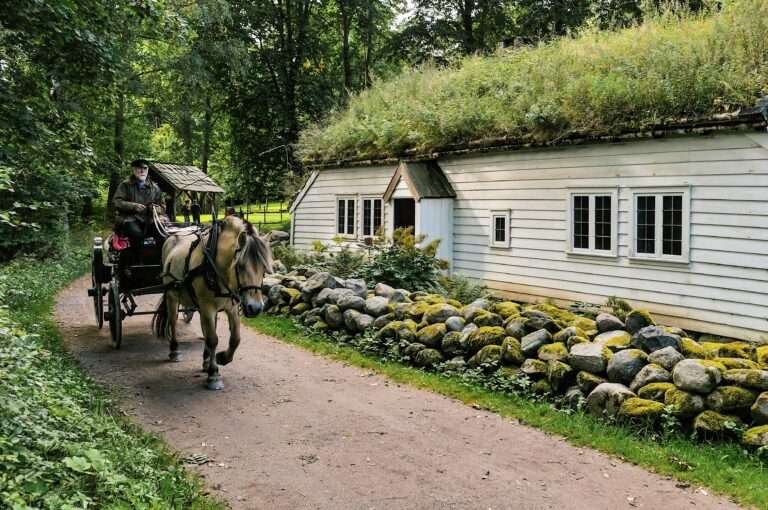
28
Carriage House
You can identify carriage houses by their large central doors, typically the arches. Traditionally, these were constructed by the rich to maintain their horses and carriages. Today, you are more likely to see them in urban areas adjacent or attached to traditional rowhouses. Their different design has made them a stunning blast from the past.
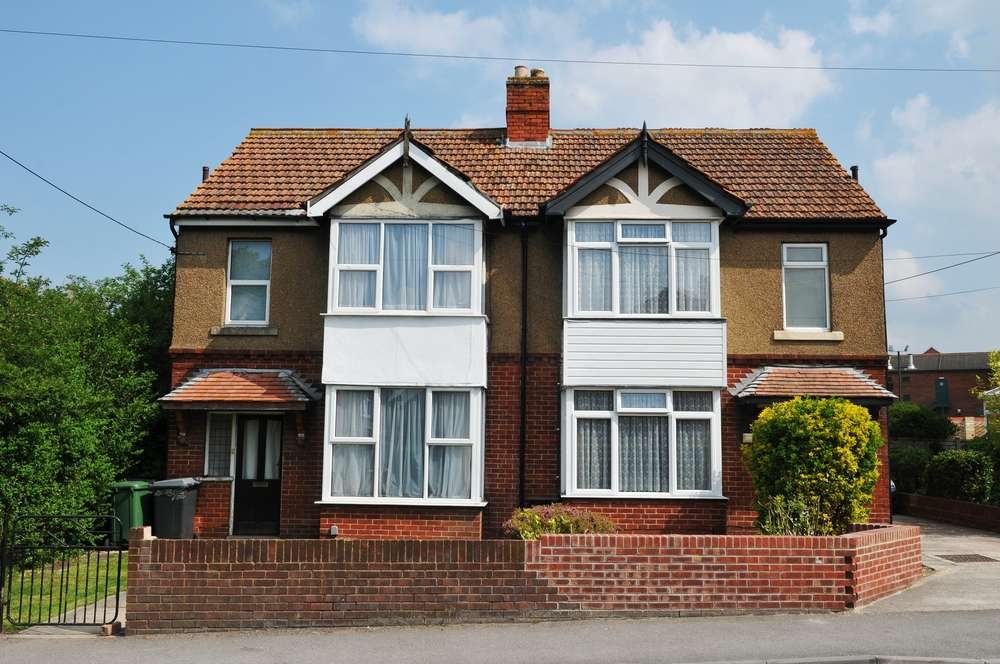
29
Semi-Detached House
It is similar to the duplex style but has two stories in each house.The semi detached houses generally share the wall that divides them. Have symmetrical design in most of the cases.The roof style is gable at the both opposite ends.
Read more about Houses in United Kingdom


