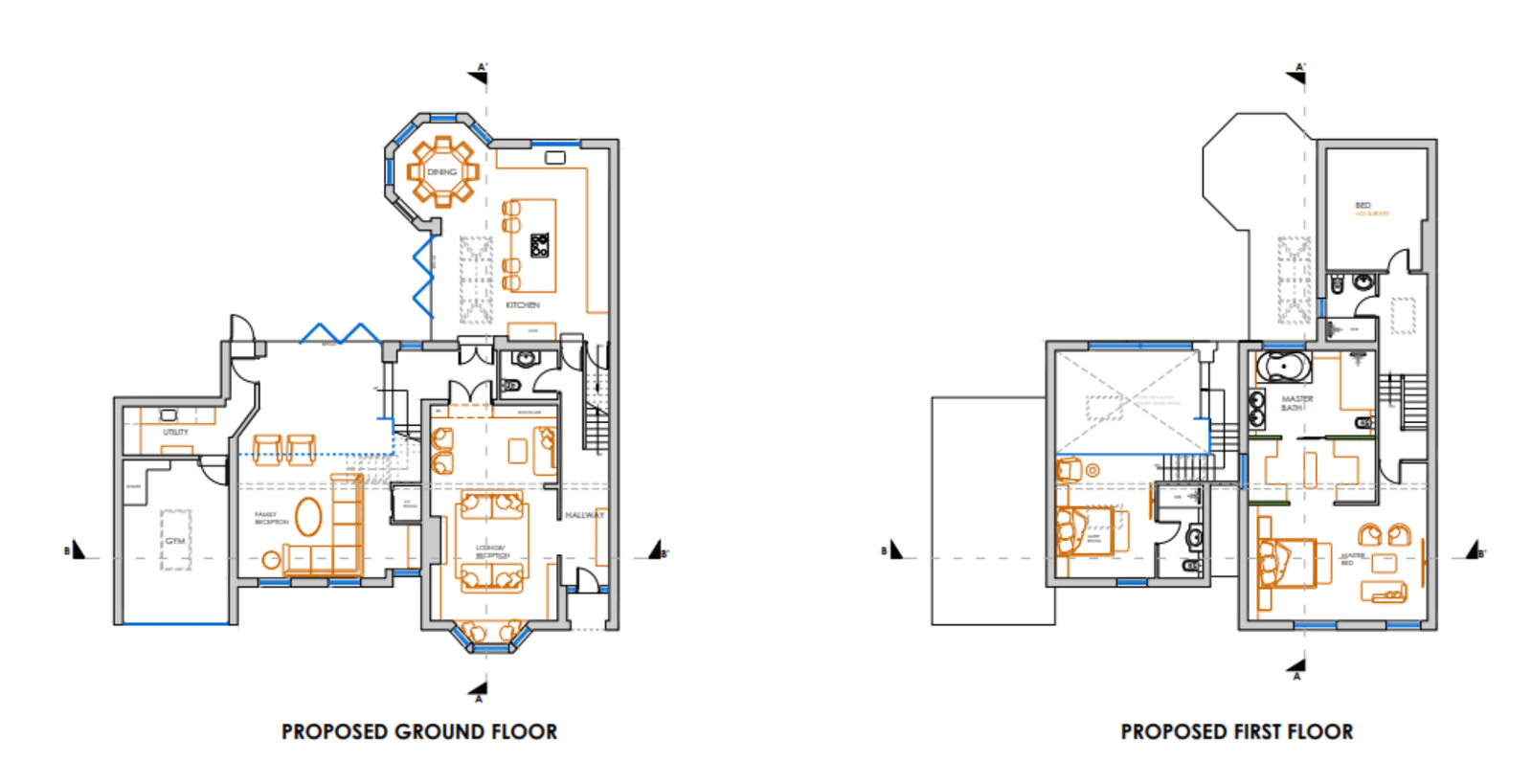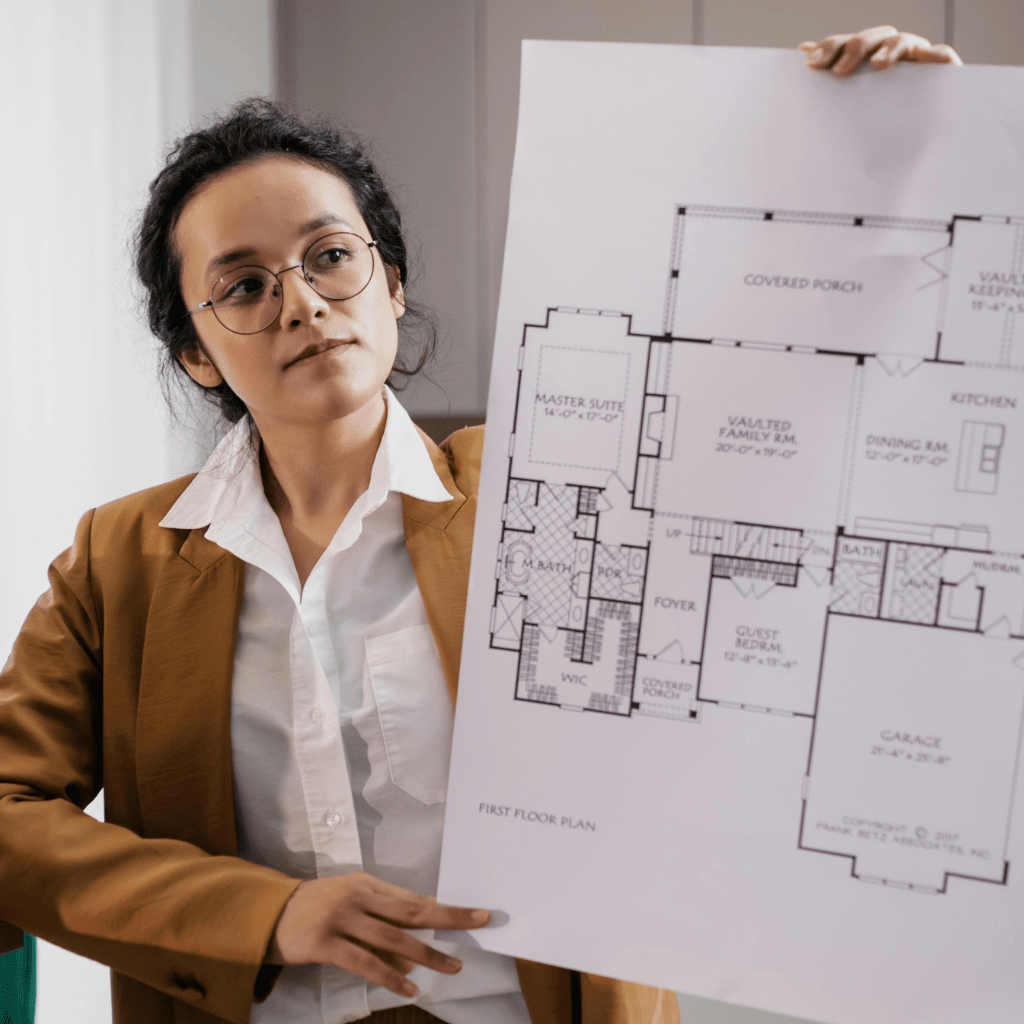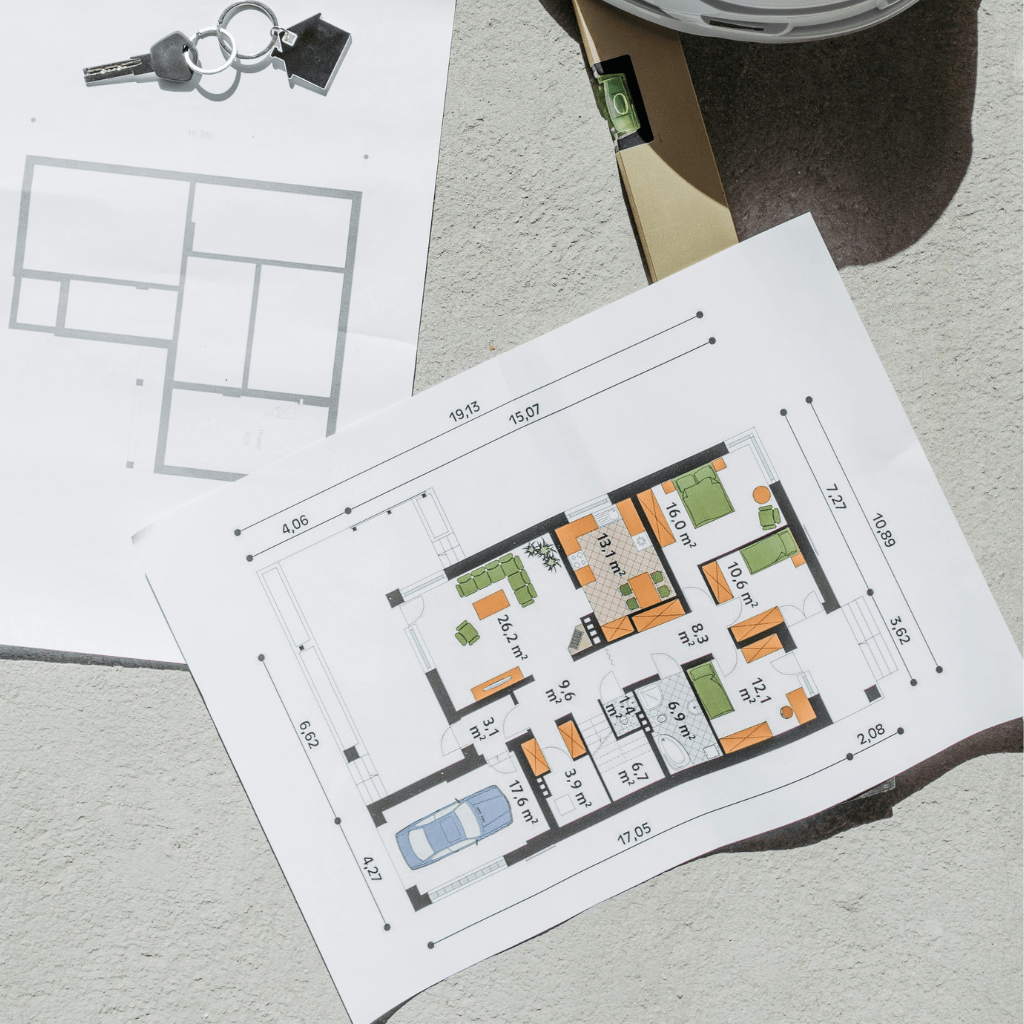How to design a house layout? Before knowing this, It should be answered that what is a house layout or what is a floor plan? If you don’t know that, then this writing is surely for you.
Table of Contents
What is a House Layout ? or what is a house floor plan?
A house layout is a two-dimensional drawing with a certain scale. Imaginably, if we cut a house horizontally in the middle of its height and then see it from the top, then that two-dimensional view is called a floor plan or house layout. As the house is too big to perceive it, we put it on paper in a very small scale, like 1:100 or 1:50. This scale helps us to put the whole house plan on a small piece of paper.
Why Do You Need to Design a House Layout?
When you decide to build a house, then it is an obvious issue that how your house will function, how you can put your needs into your very own house, and how the spaces will run smoothly. You can’t just build a house without planning and then demolish it again to make it perfect. Because building a house is a very costly project and consumes a lot of time. And you surely want to make it constructed in a single time frame along with having all your needs. And at this very point, you need a properly solved house plan. In this plan, you can solve all the functions of your needs prior to building the actual house.
Can You Create Your Own House Layout?
Maybe the answer is yes, or maybe it’s no. It depends on your ability to perceive space and understanding of drawings.If you can read architectural plans, then you can surely have some ability to perceive spaces. If you can’t read the plans, then you have to study and do some research about plans.It will help to understand what the plan is. Then you can think of your house plan and choose from the below three options to create it.
Option 1: Draw It Yourself with Floor Plan Design Software
Assume now you know how to draw a plan. Now you can use drawing software to complete your initial plan. There are a number of programs you can use for initial plans. You can use inkscape, coreldraw or autodesk Sketchbook as a beginner, but the professional softwares are AutoCAD, ArchiCAD, Sketchup Layout, Autodesk Ravit etc.
Option 2: Take an existing house plan and make some tweek
You can choose a plan from the internet that is similar to your site and requirements and then make the necessary changes to it according to need. Do not copy directly to avoid copyright issues.
Apart from it, the best option is to commission an architect to design your house from the very beginning of your concept. They are very professional and skilled to fulfill the needs of your dream house.
Option 3 : Try to hand sketch by yourself using this unique technique
Take an A4 or A3 piece of paper and make grids of squares, assuming a dimension of a particular box, let’s say 5 feet wide and 5 feet deep. If your site dimension is 100 feet by 50 feet, then you will need 10 x 20 = 200 small squares for your site. It will easily fit your paper to draw a nearly scaled plan.Make a few copies of the grid. Now sketch what is in your mind regarding your house layout.
It is recommended to proceed to an architect after having your initial sketch of your house layout. The architect will prepare the required drawings as well as the best functional solution for your house.

What are the key things to keep in mind while designing a house layout?
Bedroom Locations
The bedrooms are secured and private spaces. So try to set them a bit far from the main entrance of the house.If your house is a duplex, then the best option is to put the bedrooms on the 2nd story of the house. Also, the child bed should be very near or adjacent to the master bedroom. Washer/dryer, etc. should be located near bedrooms.
Bathrooms and Toilets
The bathrooms need to be positioned near the bedrooms and have en-suites with one or two bedrooms. And a shower/WC should be positioned in a convenient location to get access from everywhere in the house.
Family Room
It’s a gathering space for the family members, which can be a dining room as well. And it should be placed near the kitchen to have easy access for food preparation. In the modern age, the family room, dining room, and kitchen are generally arranged as an open-plan large space.
It is obvious to keep in mind that the TV shouldn’t be too close to the kitchen to avoid heat issues.
Optimize Kitchen Layout:
Its very important to place your kitchen in the right position of the house. because the kitchen is the ‘stomach’ of your house. You should definitely keep an eye out to optimize the kitchen blueprint.An optimized kitchen layout has a significant impact on your house layout. because a perfectly planned kitchen helps to keep your house neat and peaceful.
Formal Living
It is a living for the guests who come to your house to visit you for a very short time, and you don’t want to expose your home privacy to them. This concept emerged as a function like formal living. This room should be placed right beside the entrance foyer.And should be a bit isolated from the inner part of your house.
Main Entrance
This should be placed near the main road (by which your site is being reached).Also, this part ensures the security of your house. So this should be designed very carefully. And remember, your main entrance to the house should be only one. Don’t approach multiple entrances, as it will cause a serious security issue in your house.You may have another access for an emergency exit, but not more than one.
Culmination
Owning a house and designing a house layout is a dream of every human. So it needs to be designed very carefully and sensibly.And designing a house layout on your own is another charming effort that everyone loves.


