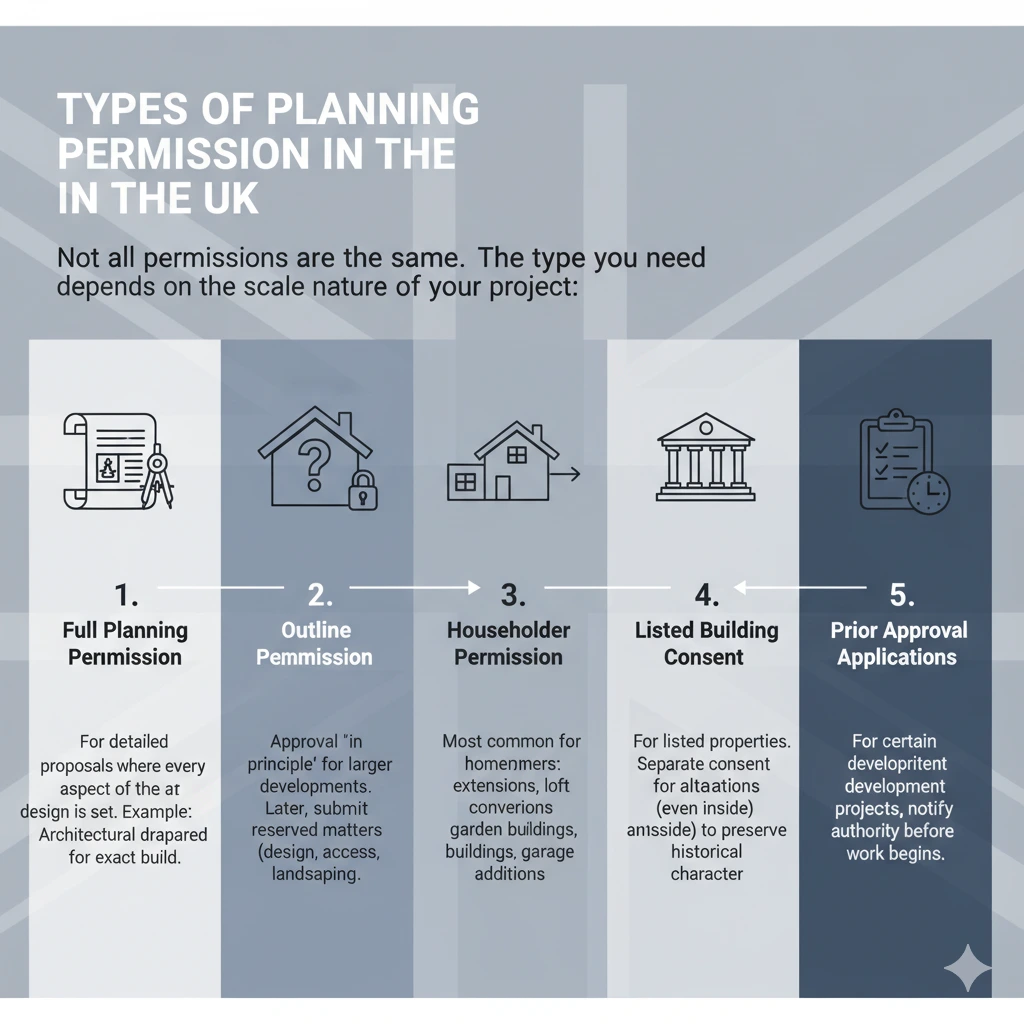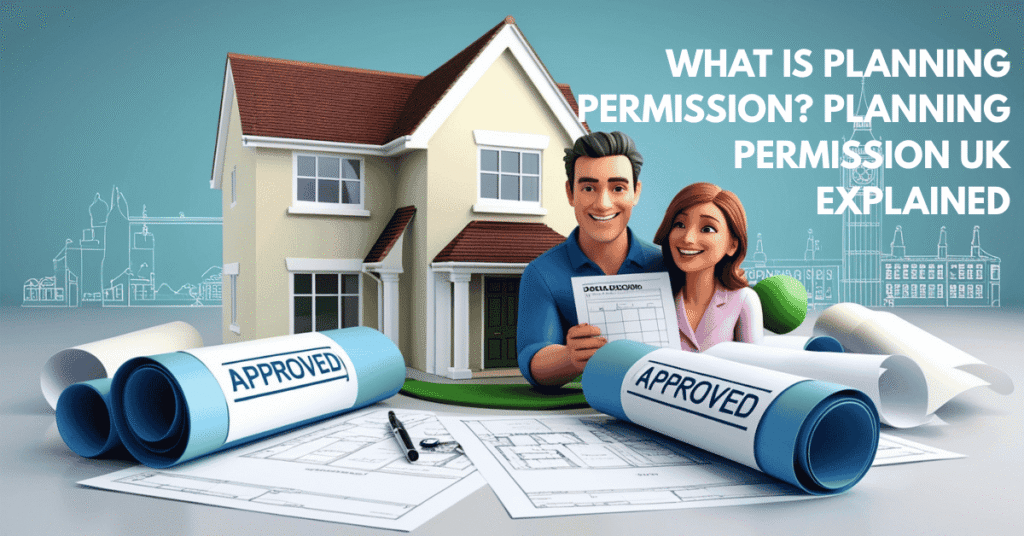If you’ve ever dreamed of adding a new kitchen extension, converting your loft, or even building a new property from scratch, you’ve likely come across the term “planning permission.” But for most homeowners and small developers, the process can seem intimidating — full of forms, rules, and technical jargon. So what is this planning permission in the UK?
Planning permission is simply your local council’s way of making sure that new developments are safe, sustainable, and in keeping with the local area.
This guide will walk you through everything you need to know — from what planning permission actually means, to how to apply and what to do if your proposal gets refused.
Let’s break it down step by step.
What Is Planning Permission UK: What Exactly It Is?
Planning permission is official approval from your local planning authority (LPA) that allows you to carry out certain types of building or development work.
Think of it as your council saying, “Yes, this fits within our local plan and won’t negatively affect your neighbours or the environment.”
Without it, you could face enforcement action — meaning the council can legally require you to undo the work, issue fines, or take the matter to court.
In simple terms:
Planning permission = legal consent to build or alter a property.
Why Planning Permission Matters
The purpose of the UK planning system isn’t to make life difficult — it’s to maintain a balance between private development and public interest.
Here’s what it helps achieve:
- Protects the character and appearance of local communities.
- Preserves green belts, heritage areas, and natural habitats.
- Ensures developments don’t overload local roads or services.
- Keeps construction safe, efficient, and environmentally responsible.
- Promotes well-designed, sustainable housing for the future.
So, whether you’re extending your home or building multiple flats, the goal is the same: to make sure your project fits sensibly within the area.
Types of Planning Permission in the UK
Not all permissions are the same. The type you need depends on the scale and nature of your project:
1. Full Planning Permission
This is for detailed proposals where every aspect of the design is set.
Example: You’ve already prepared the full set of architectural drawings and want permission to build exactly what’s shown.
2. Outline Planning Permission
This gives you approval “in principle.” It’s often used for larger developments to test whether the idea is acceptable before preparing full designs.
Later, you’ll need to submit reserved matters (details like design, access, or landscaping).
3. Householder Planning Permission
This is the most common type for homeowners — used for extensions, loft conversions, garden buildings, or garage additions.
4. Listed Building Consent
If your property is a listed building, you’ll need separate consent before making any alterations, even inside the home. This ensures the historical character is preserved.
5. Prior Approval Applications
For certain projects under permitted development rights, you may still need to notify your local authority before work begins. This is known as a prior approval process.

What Is Planning Permission uk? When You Don’t Need it
Here’s some good news — not every home improvement needs planning permission.
Under Permitted Development Rights (PDRs), you can make some changes without applying, such as:
- A rear extension under 6m (semi-detached) or 8m (detached).
- Loft conversions within volume limits (40–50 cubic metres).
- Garden rooms or sheds that meet height and size restrictions.
- Solar panels on roofs.
- Internal renovations that don’t alter the building’s structure.
However, these rights can be restricted in:
- Conservation areas
- National parks
- Listed buildings
- Or properties with previous planning conditions
It’s always safest to check with your local council before starting any work.
How To Apply for Planning Permission in the UK
The application process might sound formal, but it’s quite straightforward once you know what’s required.
Step 1: Prepare Your Drawings and Documents
You’ll need professional planning drawings showing:
- Site location
- Existing and proposed drawings (Floor plans, Elevations,Roof plans)
- Design and access statement (for larger or sensitive projects)
Hiring an architect or planning consultant can make a big difference here — they’ll ensure everything meets technical and local planning requirements.
Step 2: Submit via the Planning Portal
Most applications go through the Planning Portal
Step 3: Pay the Application Fee
Costs vary depending on the project:
- Householder application: around £206
- Full planning application (new dwellings): from £462 per unit
Step 4: Wait for Consultation
Your local authority will:
- Publicly advertise your proposal (usually to neighbours).
- Consult relevant bodies (like highways or conservation officers).
- Assess the impact on the surrounding area.
Step 5: Receive a Decision
You’ll typically get a decision within:
- 8 weeks for smaller applications
- 13 weeks for major developments
If approved, you’ll receive a Decision Notice with any conditions attached.
What Councils Consider Before Approving
Every local planning authority has its own Local Development Plan, but common assessment criteria include:
- Design quality — Does the proposal complement existing buildings?
- Impact on neighbours — Does it block light, privacy, or views?
- Parking and traffic — Will it increase congestion or reduce parking?
- Environmental impact — Does it protect trees, biodiversity, and drainage systems?
- Policy compliance — Does it follow national and local guidelines?
What If Your Application Is Refused?
A refusal isn’t the end of the road. In fact, many successful builds started with a rejection.
You have options:
- Revise your design based on the council’s feedback and reapply.
- Resubmit (often free within 12 months for the same project).
- Appeal to the Planning Inspectorate if you believe the decision was unreasonable.
How Long Planning Permission Lasts
Most approvals last three years from the date of decision.
That means you must begin construction within that time — otherwise, the permission expires and you’ll need to reapply.
Common Reasons for Planning Refusal
Understanding these in advance can save you time and frustration:
- Oversized or overbearing extensions
- Loss of neighbour privacy
- Poor or inconsistent design
- Building in restricted or conservation areas
- Insufficient parking or access
- Harm to trees or protected habitats
A professional architect can help identify and mitigate these issues early on.
What To Do After You Get Planning Permission
Even with planning approval, your work must still meet Building Regulations — these cover structural safety, insulation, drainage, and accessibility.
You’ll also need to comply with any planning conditions stated in your approval notice (for example, using specific materials or landscaping methods).
Key Takeaways
- Planning permission is legal approval for construction or development work.
- It ensures new projects are safe, well-designed, and community-friendly.
- Not all work requires permission — check permitted development rights first.
- Applications are submitted through the Planning Portal and assessed by your local planning authority.
- Getting professional support early can greatly increase your chance of approval.
Frequently Asked Questions
1. How long does it take to get planning permission?
Usually 8–13 weeks, but complex or controversial applications can take longer.
2. Can I appeal a refusal?
Yes. You can appeal to the Planning Inspectorate within six months of the refusal date.
3. Can I start work before I get permission?
No — doing so is risky and can lead to enforcement action or orders to demolish the work.
4. How do I know if I need planning permission?
Use the Planning Portal’s interactive guide or contact your local council’s planning department for advice.
5. Do I need an architect?
It’s not mandatory, but highly recommended — an experienced architect understands how to design within planning policies and present drawings councils are more likely to approve.
Conclusion
Understanding how planning permission in the UK works can save you months of frustration — and potentially thousands of pounds.
Before picking up a hammer, take the time to check if your project needs consent. Talk to your local council or a qualified architect, prepare clear plans, and follow the process step by step.
With the right preparation, your vision for your home or development can move smoothly from idea to reality — legally, safely, and confidently.

