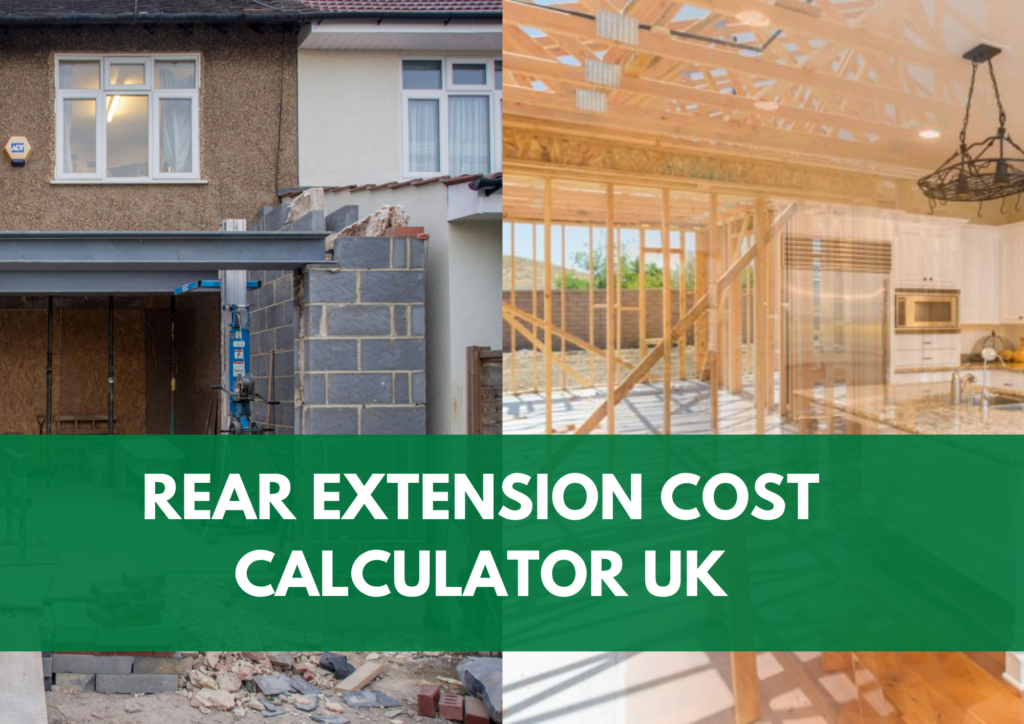Heating & Plumbing: £${heating.toLocaleString()}
Finishing & Décor: £${finishes.toLocaleString()}
Professional Fees: £${professionalFees.toLocaleString()}
Contingency: £${contingency.toLocaleString()}
Add-ons: £${addons.toLocaleString()}
This is a guide estimate. Final cost depends on design, access, ground conditions and structural requirements.
`; }); })();Our rear extension cost calculator UK is a nice and simple tool to give you an idea about your rear extension construction. It is very important to extend the rear part of your house to maximize the space to increase the usability of your house. It not only gives you more space in your house but also increases the value of your house in terms of sale or rent.
Usually the kitchen on the ground floor needs to be extended to the rear garden to accommodate an extra space like a bedroom or reception and facilitate with a toilet and wash. Our rear extension cost calculator UK will thoroughly help you to get an outline estimation of your rear extension. It is very important to get the initial idea about the cost to figure your budget.
How Does Our Rear Extension Cost Calculator UK Work?
There is very little information required to get your initial cost calculation done. You have to input the below information:
- Extension Size in Square Meters: The proposed floor area is required. Which means how much area you want to increase. Let’s say you want to extend the ground floor up to 3 meters towards the garden, and your extension width is 6 meters (including external walls); your area will be 3 x 6 = 18 square meters.
- Finish Type: What type of finish are you intending to do? We have three broad options: standard finish, premium finish, and luxury finish. Select one.
- Select the location of your house extension.The cost fluctuates according to the location.
- Press the “Estimate Cost” button to get the result.
Please note that this cost estimation is just for the construction phase. Design and planning permission costs are not included.
How does it calculate?
The rear extension cost calculator UK initiates the calculation by multiplying the estimated per SQM cost with the extension size. The estimated per SQM cost is the standard estimation as per the construction cost in the United Kingdom.
Additionally, the calculator’s estimate is influenced by the region where your property is located. Construction costs can vary across different parts of the UK, with London and the South East generally being more expensive than other areas due to higher labor and material costs. However, the calculator is designed to account for these regional variations, so you can get a more accurate estimate for your specific location.
It is important to note that this cost calculator provides an initial estimate and should not be considered a final price. Various other factors can influence the actual cost of your rear extension. These can include the complexity of the design, the need for specialist contractors, unforeseen issues such as structural work, and potential planning permission requirements.
For instance, if your extension requires significant alterations to your current structure or involves substantial groundwork, such as foundation reinforcement or drainage work, this can add to the overall cost. In some cases, a rear extension may require detailed planning permission or building regulations approval, which can add both time and costs to the project.
Moreover, if you are adding additional features like large windows, bi-fold doors, or skylights, these elements may contribute to higher costs due to the complexity of installation and the quality of the materials chosen. The calculator can help you identify rough costs, but consulting with a builder or contractor for a more accurate quote is recommended before proceeding with the work.
Our rear extension cost calculator UK offers a straightforward way to estimate your project’s costs and plan your budget accordingly. It is an excellent starting point to get an overview of the potential expenses, but always keep in mind that further consultation and detailed planning are essential for a successful and cost-effective rear extension.

