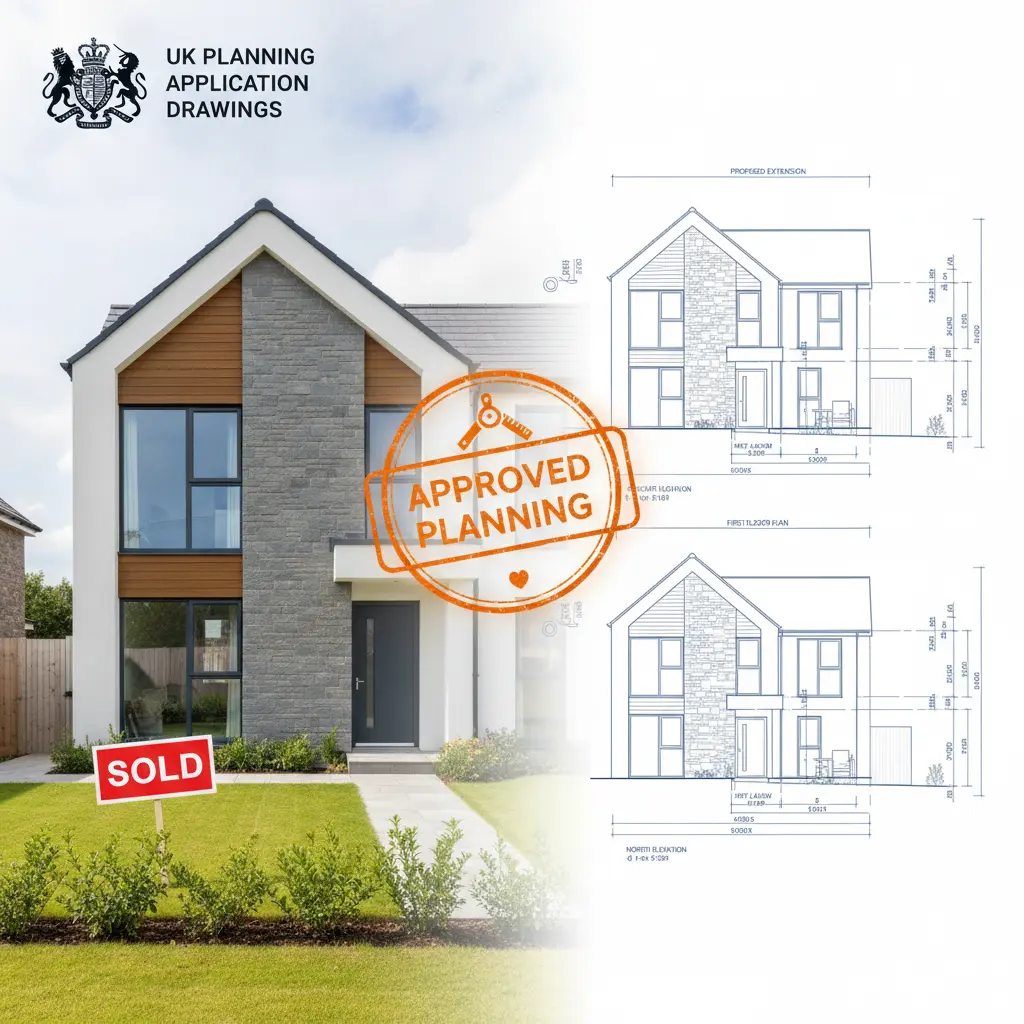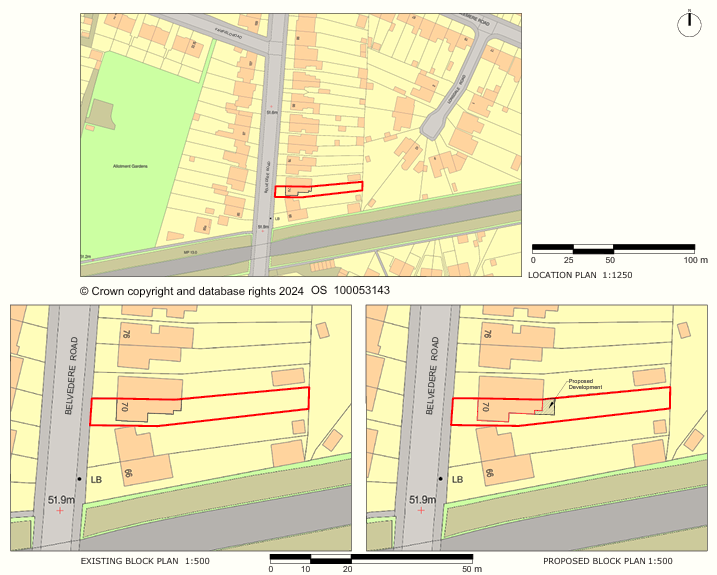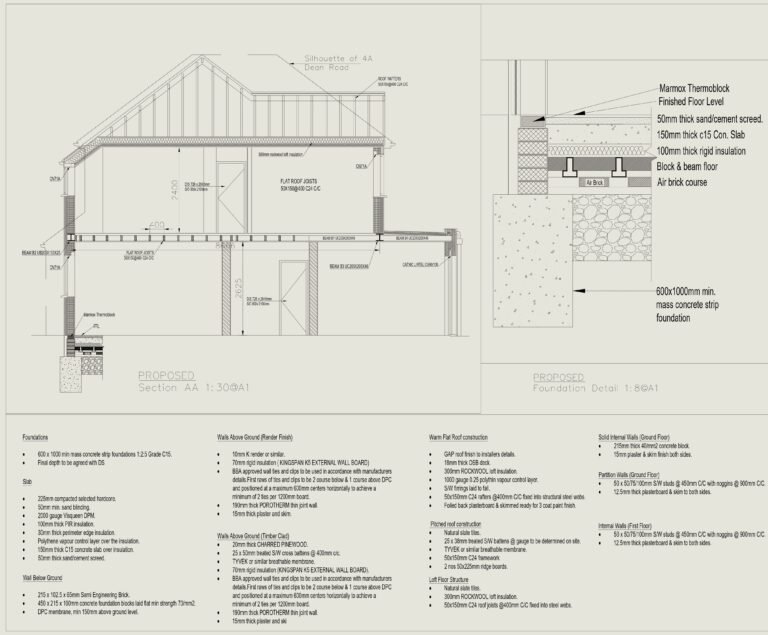Get Direct Consultation For Your Planning Permission Drawings From The Author
Planning permission drawings UK, which is a prime requirement of UK planning council to get your desired home extension approved for legal construction. You should follow specific rules and regulations before executing your house extension work in the United Kingdom.
Here, I will try to cover everything about UK planning applications and planning permission drawings.
Table of Contents
What is a planning application in UK?
It is a legal process set by the UK Planning Authority. Planning application is a formal process and a request to the Local Planning Authority (LPA) to develop your desired extension or alter/change any part of your building or any change of use to your property. It is a legal documentation process of what you are going to develop. Please note that a planning permission lasts 3 years. So you have to start and finish construction work within this time frame.
Types of Planning Applications:
There are three basic types of planning applications. Actually, there are two main types, but there is a type you may need before applying for a planning application:
- Certificate of Lawfulness (COL)
- Pre-Planning Advice
- Full Planning Application
Certificate of Lawfulness:
This certificate is required when your proposed development is under permitted development (PD). PD refers to extensions that are already permitted under British planning rules. For example, you can do a simple 3-meter rear extension, small size garden shed, infill side or garage extension, or especially a loft conversion. For loft conversions, if the additional dormer volume is under 40m³ for a terraced house or 50m³ for semi-detached/detached houses. When the loft conversion volume calculation is under the desired volume, it is called permitted development, and you just need to obtain a lawfulness certificate from the respective local council. See the average cost of a loft conversion in the UK.
Pre-Planning Advice:
This is required when you are not sure if you will get planning approval or if you want to know which planning process you will need for any special development. Developments like large lofts that may not be under PD (permitted development) have a strong chance of being refused if you apply for a full planning application. In this case, you should go for pre-planning advice.
For pre-planning advice, you can submit the drawings exactly as you want them to be. The council will reply with the change requests required to qualify for planning approval. This process will save a huge amount of repeated application costs due to being refused one after another.
Full Planning Application
This is required for any large rear extension that is more than three meters. But in some cases, for large lofts that are not under permitted development, a full planning application is required. It is also required for changing the use of a house in multiple occupations (HMO).
Planning Permission Drawings UK
The most important part of the planning permission process is to prepare and submit your house drawings. These drawings are usually known as planning permission drawings. There is a structured process to prepare and submit the planning application drawings. You should follow the steps below to get a proper and well-organized set of planning application drawings.
Step 1: Property Survey
Involve a surveyor to conduct a complete measured survey of your property to get the exact dimensions of your existing house. It is very important to get your existing building drawings done for the accuracy of the proposed planning application drawings.
Step 2: Draft Drawing Preparation
Send these drawings to the architect to prepare the draft drawings according to the planning laws, which will also closely align with your requirements. The architect will prepare the draft plans within 7–10 working days and will show them to you for your approval. You can ask for changes if needed, but the architect will double-check if your change request complies with planning laws. If everything is fine, the architect will prepare the final drawing set for submission to the council.
Step 3: Submit to the Council
Once the drawings are done and ready for submission, the full submission process is online. Create an account on the planning portal to submit your planning application drawings. Open the account with your email address, where you would like to receive the decision letter. Fill out the application form according to your project proposal. Mark the answers that are most closely associated with your proposal. Once the form is filled out successfully, press the submit button. After that, or along with the submission, the council will require an application fee.
To make these steps easier and to stay hassle-free, you can contact a planning consultant or an architecture firm to handle all these steps for you, easing your planning application process.
Site Location Plan and Block Plan for Planning Application
These plans are a type of drawing available in the UK Ordnance Survey database. You need to buy the location plan from any authorized OS map distributor and prepare these according to the council’s planning requirements. The location plan scale should be at least 1:1250, and the block plan scale needs to be 1:500. The buying and preparation of blockplans and location plans are generally handled by the architectural firm to keep you hassle free. So, commissioning an architectural firm will definitely be worth it.
Architectural Drawings for Planning Permission
Architectural drawings for planning permission are mainly required for submitting a planning application. Architectural drawings for planning permission include the following sets of drawings:
- Existing and Proposed Floor Plans
- Existing and Proposed Roof Plans
- Existing and Proposed Elevation Drawings
- Existing and Proposed Section Drawings
- Existing and Proposed Block Plans
- Site Location Plan
Building Control Drawings
Building control drawings are a set of drawings that follow and comply with building control regulations. These guidelines aim to ensure citizens’ safety by monitoring the construction of buildings for their intended use. These guidelines cover all aspects of building construction, including:
- Strength of structures
- Fire safety
- Weather resistance
- Energy conservation
- Acoustics
- Accessibility
- Electrical and gas safety
This set of building regulations is defined by the government of England and Wales. There is a Building Regulations Advisory Committee (BRAC) who advises to and for the Secretary of State regarding regulation making.
There is a detailed set of drawings or instructions required for each point according to your house extension proposal before the construction work is initiated.
Some important things communities need to know about building control regulations include:
- It is illegal to violate building regulations, start building without an application, or occupy a new building without approval.
- Building control authorities have the power to inspect buildings and construction works, issue exemptions, and serve enforcement notices.
- Violating any regulation or failing to comply can result in financial penalties.
- A new commencement notice is required to specify the date before the proposed construction work is expected to start.
Planning Permission Drawings Cost
The planning permission drawings’ cost depends on the scope of work and your project type. The fee structure generally ranges between £900 and £1800. This package includes the following:
- Measured site survey
- Architectural drawing preparation
- Buying and preparing block plans and location plan
- Planning submission
- Structural calculation
- Building regulation drawings
How to get Planning Permission Approval by yourself
To get permission by yourself, you can follow the steps described by Ian Gracie in his video below:End Thoughts
Whether it is an extension, new house, loft conversion, or garden log cabin, obtaining planning permission for any house in the UK is a very detailed and regulated process to ensure your project complies with local planning guidelines. This process includes many steps, like determining whether your proposed development is considered permitted development or requires a more formal application. This involves preparing comprehensive planning permission drawings and making a proper submission. These drawings are essential for illustrating your project in compliance with planning laws. Working with professional consultants, such as architects and surveyors, can simplify this process and ensure accuracy at every stage. Additionally, adherence to building control regulations ensures the safety, structural integrity, and environmental compliance of your extension. By following the proper procedures for planning permission drawings and consulting with experts, you can successfully navigate the planning process and move forward with your home extension legally and efficiently.



