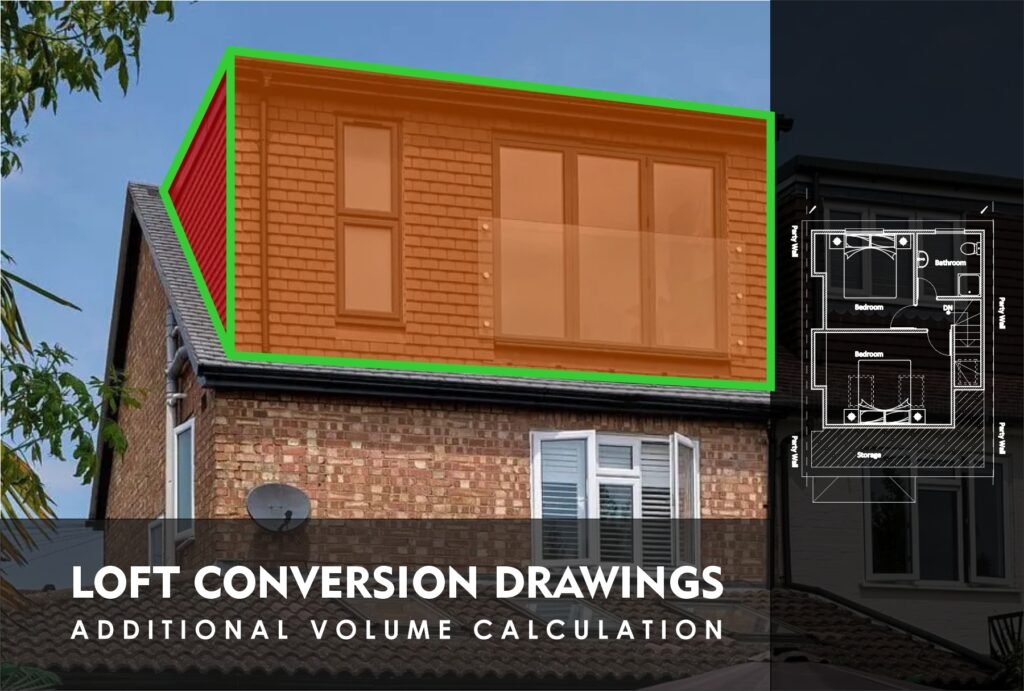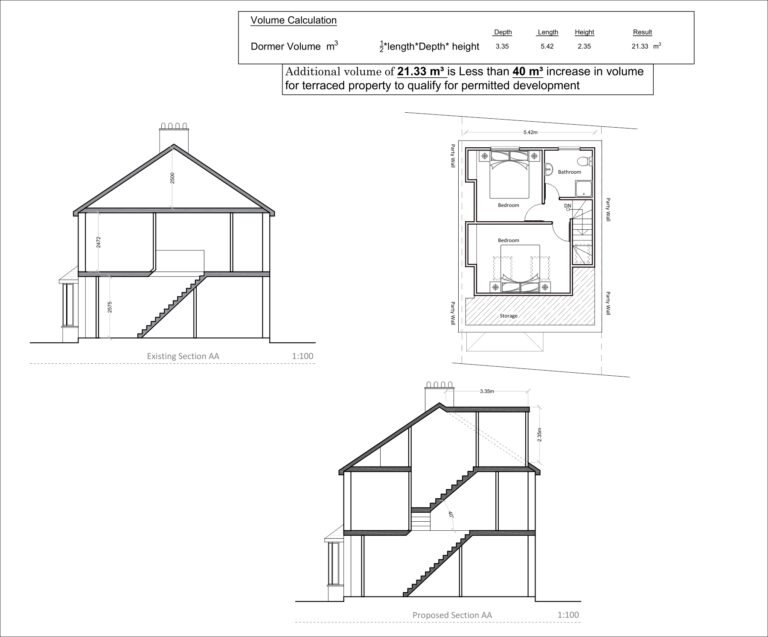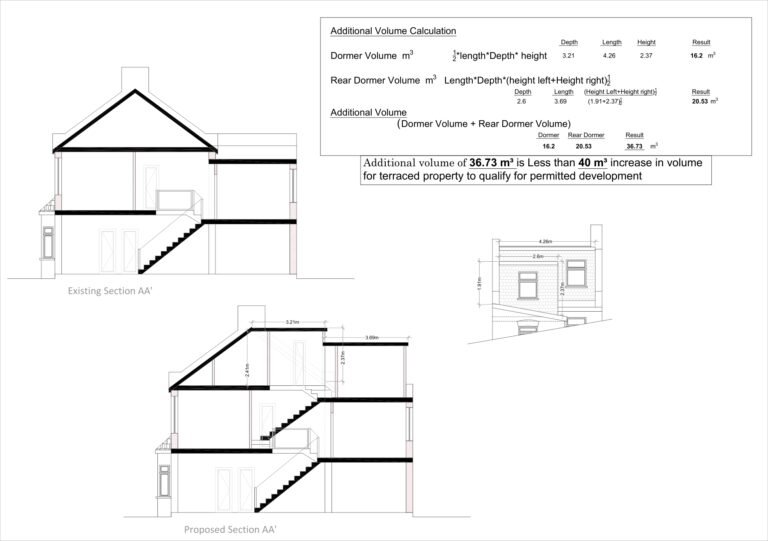When you decide to convert your existing loft into a usable floor for a bedroom/workspace and bathroom, a set of well-organized loft conversion drawings is required. This is especially important in countries like the United Kingdom, where usable residential space is often more restricted compared to other countries with warmer climates. In the UK, where the climate is dominated by winter and there are certain regulations and restrictions on extending existing building space, converting the loft is often the best option.
Table of Contents
What is Loft Conversion?
Before entering into the matter of loft conversion drawings, we need to understand what the loft conversion is. Houses or dwellings in the United Kingdom generally have some common characteristics. They typically have two and a half stories, where functions like the lounge/reception, kitchen, and dining area are arranged on the ground floor; bedrooms and bathrooms are on the first floor, and a triangular loft space is situated above them. This loft space is generally used for storage purposes only.
However, you can convert it into a ‘3rd story’ by transforming it into usable space. This is called a loft conversion.
What are the Planning Regulations for Loft Conversion in the United Kingdom?
You can’t simply decide to convert your loft and change it according to your choice. There are specific rules and regulations set by the UK Planning Authority and local councils. You must follow a designated process.
There are some strict rules for converting loft space. Firstly, you need to check if your loft is under permitted development or not. Permitted development is a scenario when you do not need to apply for a full planning application. You just need to obtain a certificate of lawfulness (COL) to proceed with the construction. However, you still need to go through some planning processes. Here are the steps:
- Hire an architect or a consulting firm to draw and design the loft conversion drawings.
- Appoint a surveyor to take the existing measurements of the house.
- Provide this measurement draft to the architect/consultation firm.
- Explain how you want your loft space to be.
- The architect/consultation firm will prepare the drawings of what is possible under permitted development according to your requirements.
- Once you finalize the plan, submit it to the local council website via the planning portal.
Some firms offer a complete package that handles all the steps, so you do not need to deal with surveyors, councils, etc. You can simply accept their quote and relax.
Also it is very important to know how long does planning permission last in the UK.
Additional Volume Calculation in Loft Conversion Drawings
In addition to the steps above, you have the responsibility to understand how the regulations work. The principal regulation is to keep the additional volume (the dormer space that projects externally from the rear roof slope) under the permitted development rules.
The additional volume within 50 cubic meters is approved for semi-detached or detached properties and 40 cubic meters for attached or terraced properties.
There are three types of additional volume calculations for loft conversion drawings:
- Single Dormer Volume Calculation
- Double Dormer Volume Calculation
- Hip to Gable Volume Calculation
Single Dormer Additional Volume Calculation
This applies to the houses having a square-shaped main building with a dual-pitched roof type. In this case, there is only the possibility to extend a single dormer on the rear roof slope. The shape of the dormer is like a prism, and it requires a triangular volume calculation.
The equation for single-dormer volume calculation for loft conversion drawings is as follows:
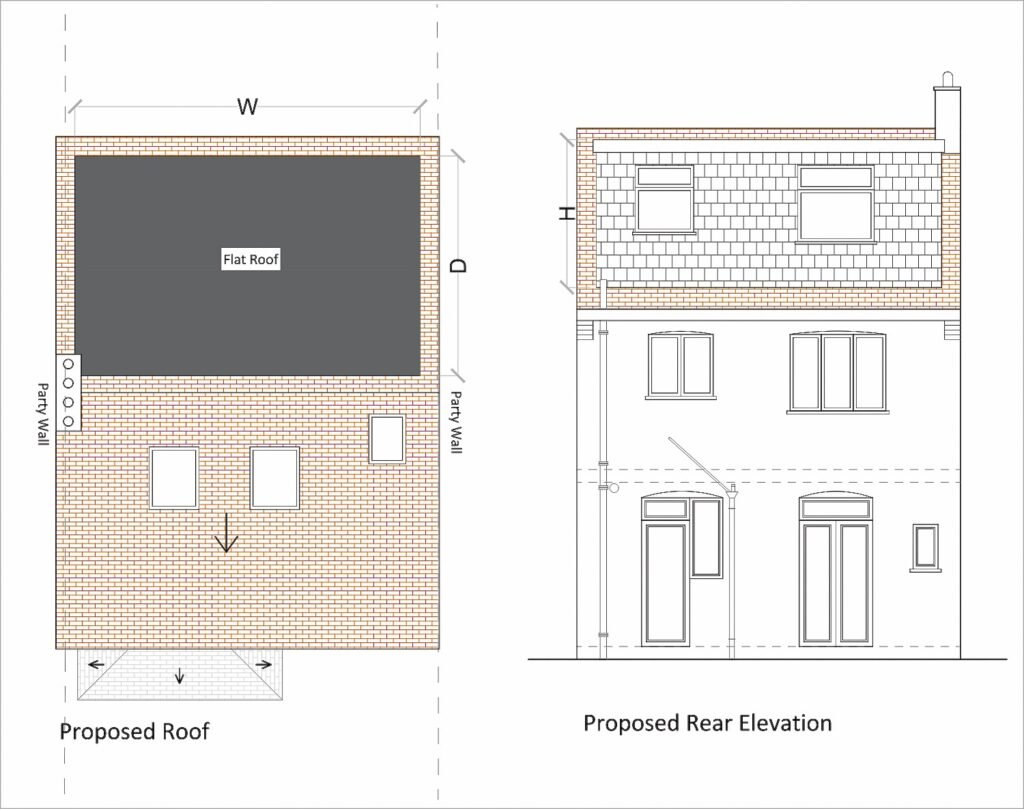
Full width/length of the dormer (W) x Extended depth towards rear (D) x Maximum external height (H) x 0.5 = The result
W x D x H x 0.5 = The result (m³)
For example:
4.26m x 3.21m x 2.37m x 0.5 = 16.2 m³ (cubic meters)
So, the result within 50 cubic meters for semi-detached or detached houses and within 40 for terraced houses is under permitted development (PD).
Double Dormer Additional Volume Calculation
This type of volume calculation is used in loft conversion drawings for houses that are ‘L’ shaped, where an existing portion extends at the rear of the main house. This calculation is for the dormer above this extended portion. The additional volume calculation system for the first dormer will be the same as the ‘single dormer’ for the main house. Additionally, the rear dormer volume calculation will be added:
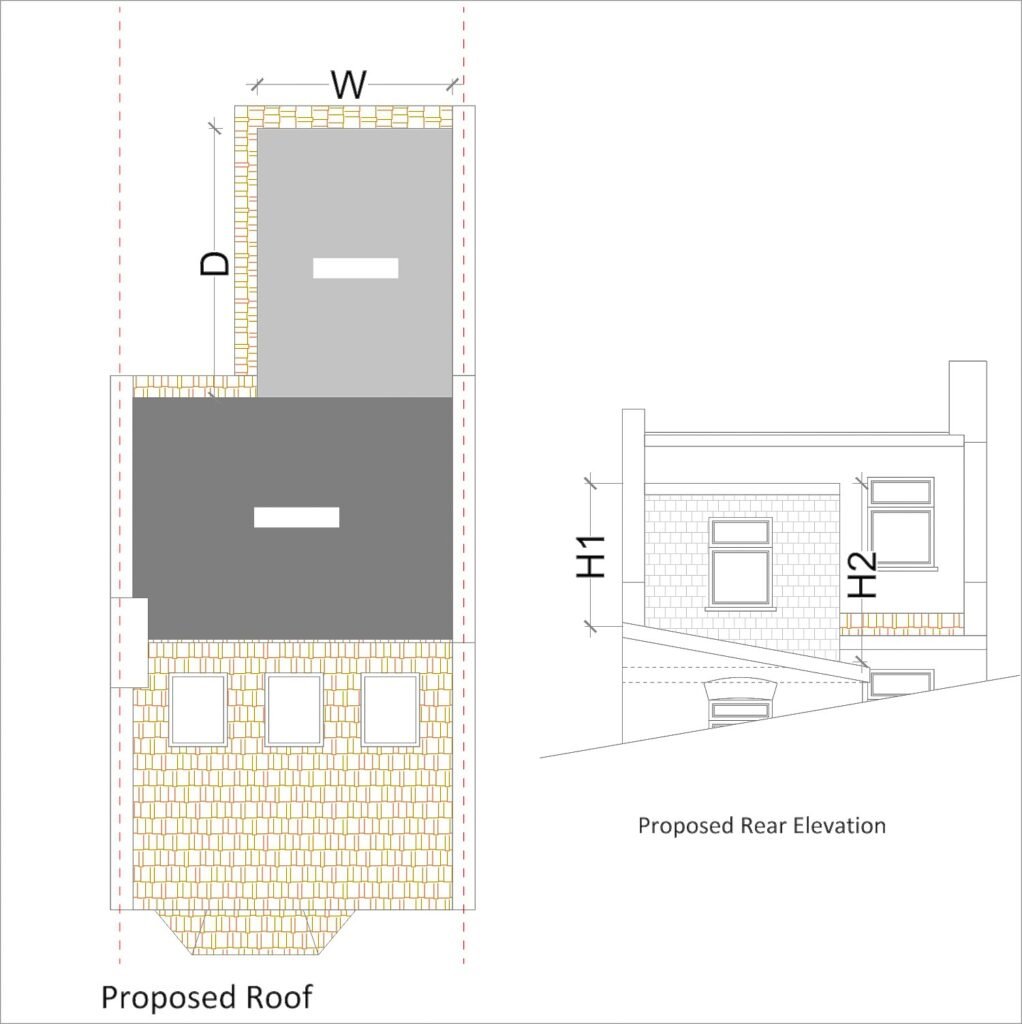
Depth of the L-shaped part of the house (D) x Width/length of the L-shaped part (W) x {Projected heights from the roof slope, both left and right (H1 + H2) x 0.5} = The result (m³)
D x W x {(H1 + H2) x 0.5} = The result (m³)
For example:
2.6m x 3.69m x {(1.91m + 2.37m) x 0.5} = 20.53 m³
Now add both dormer volumes:
(Dormer volume + Rear dormer volume) = (16.2 + 20.53) m³ = 36.73 m³
Additional Volume Calculation of Hip to Gable
This volume calculation is required for houses with a hipped roof, generally found in semi-detached or detached properties. It represents the volume of a 3-dimensional triangle.
The base area should be calculated first, with the dimension from front to rear of the roof multiplied by the existing internal height of the loft. Then divide the result by 2. You will get the triangular gable base area in square meters (m²). Now, multiply this result by the dimension of the gable extension and divide the total by 3. This will give the gable volume in cubic meters.
Now calculate the dormer volume as a normal single dormer volume calculation. You will have two results: one for the gable volume and one for the dormer volume. Add both to get the total result for the additional volume calculation for loft conversion drawings.
I know the explanation is a bit complex, but if you follow the calculation structure below, you will understand it more clearly.
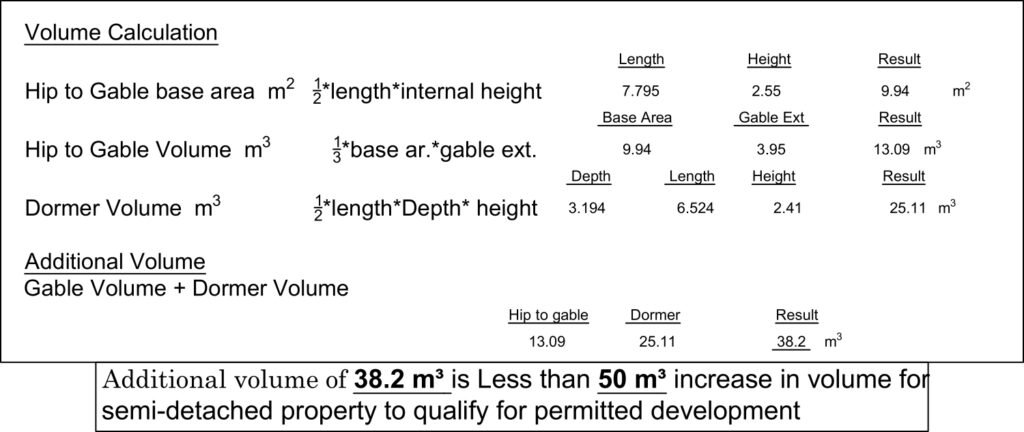
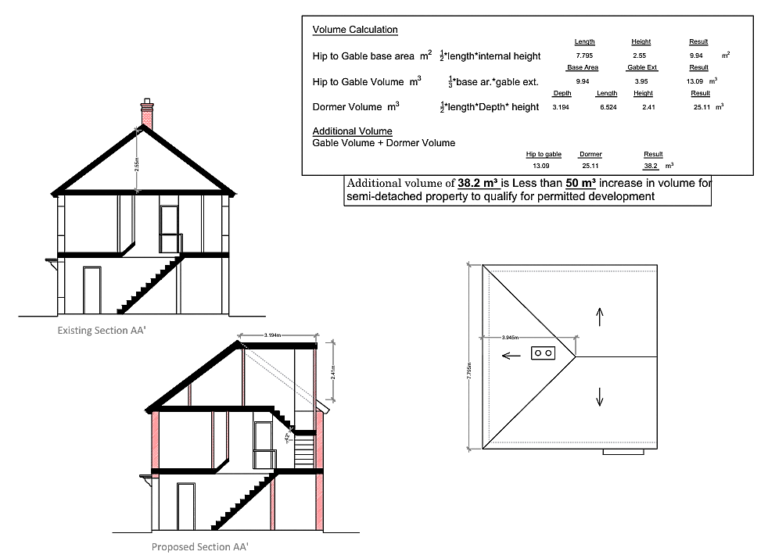
Why You Need to Do Additional Volume Calculation for Loft Conversion Drawings
It is necessary to perform additional volume calculations for loft conversion drawings for several unavoidable reasons:
- To determine if your loft extension is under permitted development.
- To know if you need full planning permission if the volume exceeds the limit.
- To avoid complications from the council if you don’t check this beforehand.
- To understand the maximum potential of your loft space and what you can do with it.
- To ensure the drawings are correct and that there will be no complications during construction.
- To determine the cost of the loft conversion.
Other Loft Conversion Drawings, Not Under Permitted Development
There are a few categories of houses in the United Kingdom that require full planning permission. These categories are:
- Large Detached Houses
- Barns or Barn-Style Homes
- Houses requiring special loft designs
- Houses where a regular dormer cannot be installed due to the shape of the house.
End Thoughts
Loft conversions are a practical solution to maximize living space, especially in regions with limited room for expansion like the UK. Accurate loft conversion drawings are essential to ensure compliance with planning regulations, including volume limits under permitted development. By calculating the additional volume for dormers, gable extensions, or hip-to-gable conversions, homeowners can avoid complications with local councils and design efficient conversions. Understanding these regulations and calculations ensures that loft conversions meet legal requirements and are structurally sound, offering an ideal way to increase property value and functionality without facing unnecessary delays or legal issues.

