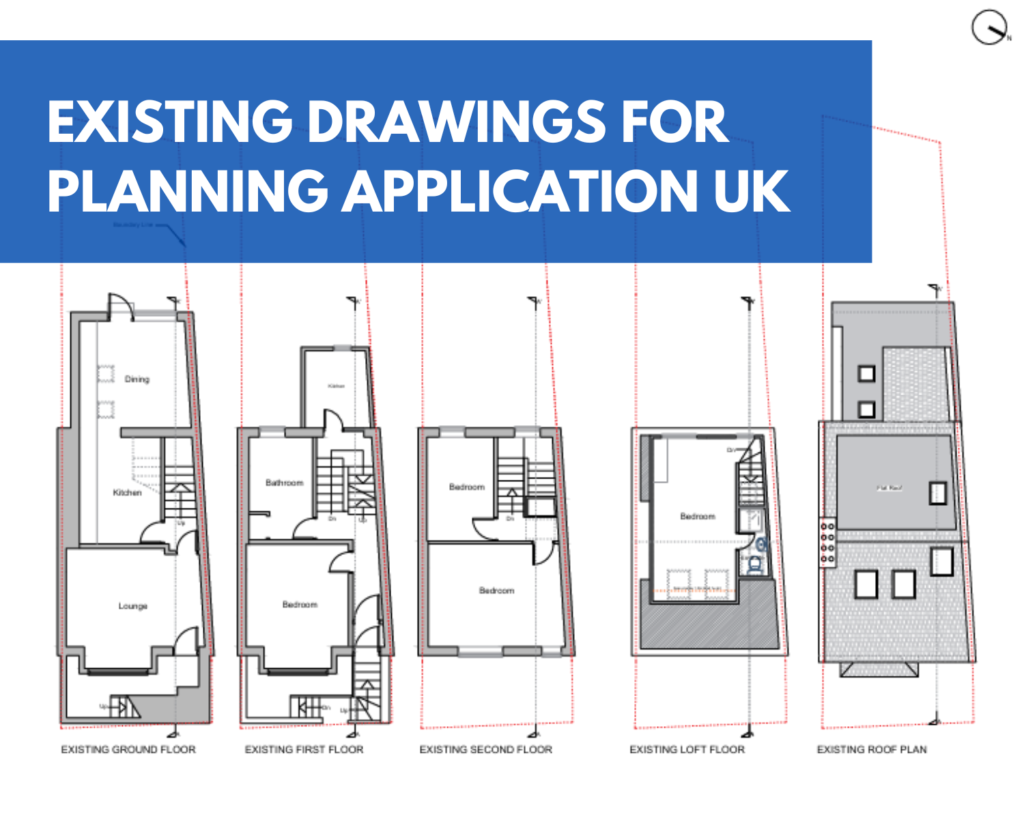Existing drawings for planning applications are very crucial in terms of getting planning approval in the United Kingdom. It is a set of drawings you can’t just deny while applying for planning permission in the UK.
What is Existing Drawings For Planning Application?
The existing drawings are those drawings that represent your house exactly how it is in its present condition. How its present layout looks like it was built. For the preparation of existing drawings, it is required to do a completely measured survey of the whole house. The dimension of rooms, bathrooms, stairs, hallways, internal floor heights, existing loft heights, rear garden steps, the level of the plinth, etc. With all these measurements, the architect will prepare the as-built floor plans, cross section, and elevations of the house. Generally there are eight (8) drawings to make a set of existing drawings. The existing ground floor, existing first floor, existing roof plan, an existing section (generally cut through the front to rear of the house), two side elevations, and front and rear elevations.
Why Existing Drawings For Planning Application is Important?
When you think of a house extension, whether it’s for yourself or your client, you need a set of drawings to submit to the council to make them understand what changes you want to make in your house. It is very important to comply with the UK country planning act. The only way to make them understand what you want to change is by using an existing drawing set and a proposed drawing set. The existing drawings show how your house looks like now and what its current look is. Depending on these, the approval of the proposal is determined. The council examines the proposal closely, comparing the existing house condition via these existing drawings.
What are the existing drawings included?
The existing drawings generally include 7 to 8 drawings:
Existing Floor Plans: these are the drawings that we see from the top, assuming a cut through horizontally through the house. This covers 3 drawings generally: The ground floor, the first floor, and the roof plan. The existing loft floor is added occasionally if any functions exist.
Existing Front Elevation: This drawing shows the front visual of the house in 2-dimensional format. It is very important to show if there are any changes made in the front. Because the front facade generally complies with the adjacent street elevation. So any minor changes or no changes should be shown on the proposed front elevation.
Existing Rear Elevation: This drawing shows the rear visual of the house and how it looks in the present. Depending on this, the proposed rear elevation is judged. This drawing helps to understand how the rear elevation is changing in terms of the proposed development.
Existing Side Elevations: Side elevations to show as existing are very important. Whether it’s the right side or the left side, It shows which portion of the house has a party wall with neighbors to avoid any party wall agreement issues.
Existing Section: This drawing has a similar pattern to the floor plan, but it cuts through the vertical axis to show the floor heights and stair situation. It is very important to perceive the head clearance and usable space arrangement.
The existing drawings are sometimes irritating and boring to draw, but they have immense importance in terms of getting planning approval. There is no other way to show the council or planning officer which changes are being made on the house except with existing drawings.
How Can You Have The Existing Drawings?
When you intend to do an extension of a house, the first and foremost task is to commission a consultant or an architect to carry out the whole process on behalf of you. They have the team for relevant services in every step of the planning.
Very initially, a team of trained surveyors will measure the whole house. The room sizes, the door sizes and heights , the window levels and heights, bathrooms, stair width, step numbers, loft size and ridge heights, floor heights, garage size, outhouse size and heights, etc. The photographs of the house are very important to take during the survey. Especially the front, rear, staircase, and the levels of the house.
This survey is very important prior to drawing the existing drawings. Based on the survey document, the architect will prepare the existing drawing set to proceed with the proposed set of drawings. The existing drawings help architects measure the total square meters of the house and understand how many SQM are being added to the proposed extension.
End Thoughts
The existing drawings are not only a set of drawings but also serious proof of the changes you are going to make in your house. It helps to increase the resale value of your property passively.

