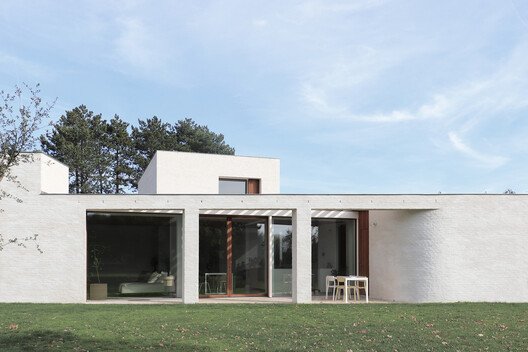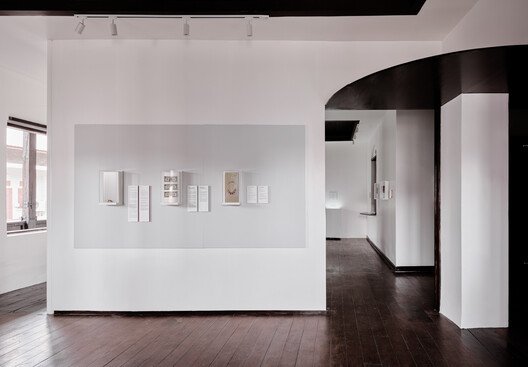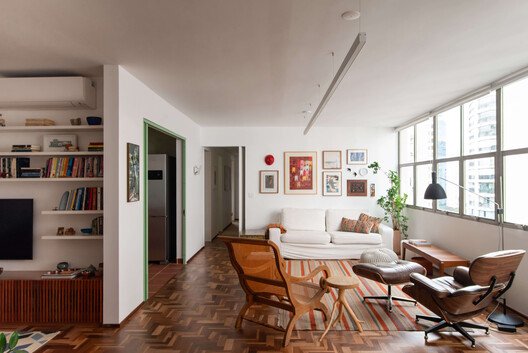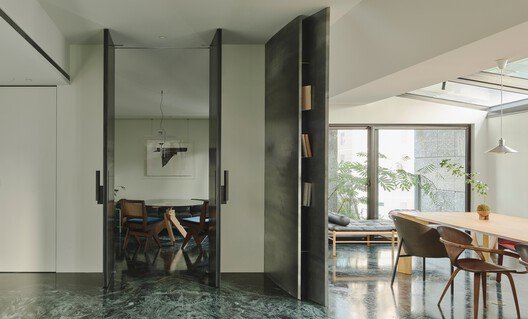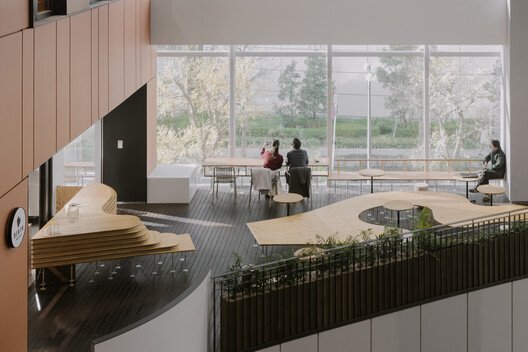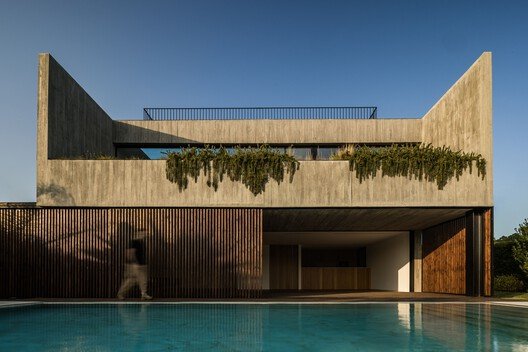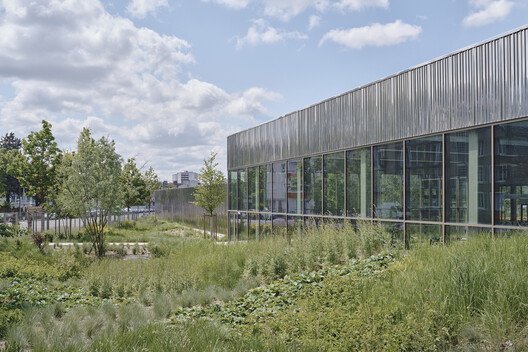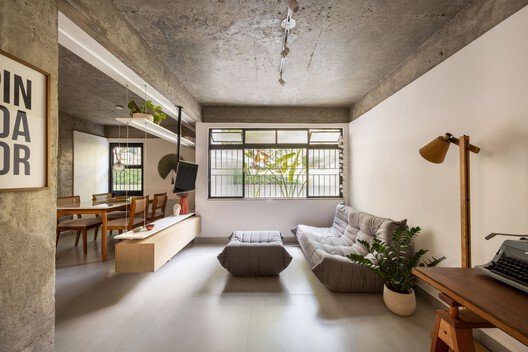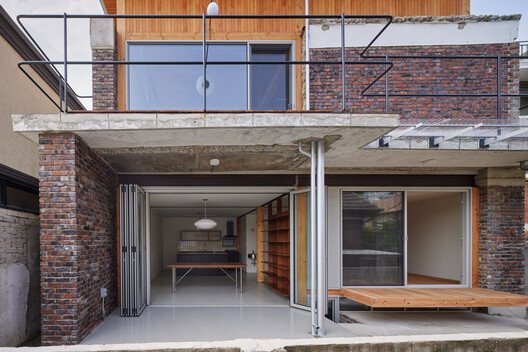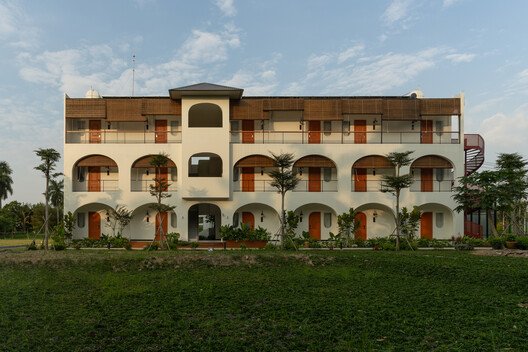House DD / Wim Heylen Architect
The owners of this newly built home asked us to design a layout that combines living and working while being experienced as a cohesive whole. They specifically requested a design that offers flexibility to accommodate future family expansion and lifelong living. Therefore, we explored various layouts early in the design process. Certain rooms were given a flexible function, allowing them to change use depending on how they connect with adjacent spaces.

