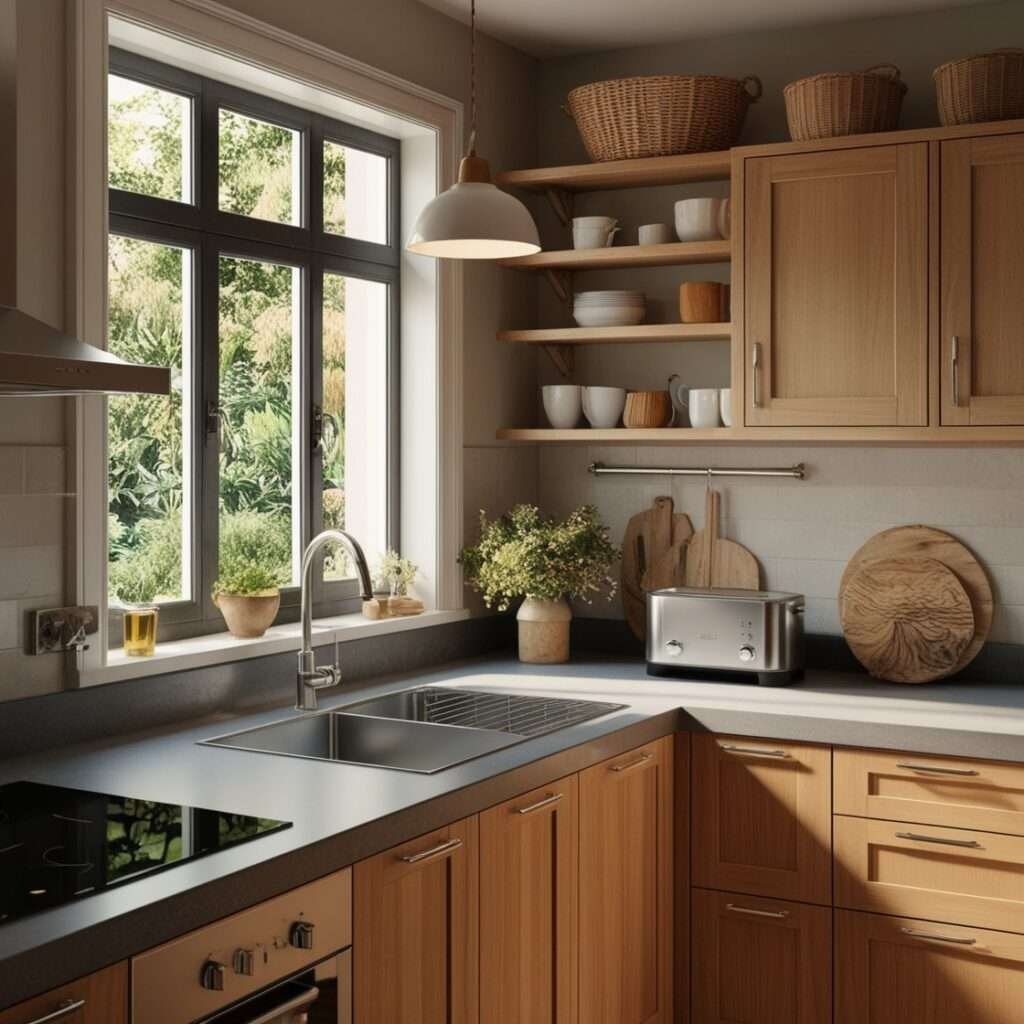Optimize kitchen blueprint of your house. It is a vital part of the interior design concept for your house. When you are planning the layout for a house, you need to be concerned about the kitchen’s position. This is because it serves as the hub for food and nutrition for us. The preparation of food takes time and is a very laborious procedure. Also, the temperature of the kitchen remains comparatively higher than the overall home environment. So, it is a very crucial part and matter of concern regarding how your kitchen blueprint will be.
Table of Contents
How Much Space Do You Have for Your Kitchen?
You have to ask yourself how much space you are considering that will reflect your kitchen blueprint. An ideal kitchen design covers all the necessary elements to run its functions smoothly. The elements have some ergonomic requirements and need a certain space. You need to figure out how many things you really need for your daily cooking or to cook on some occasions like house parties, etc.
For all these, you need to determine which kitchen shape will best fit you in terms of available space or your daily and special needs. You have to figure out how much space you would need and how much you have. Then you need to prepare the blueprint according to the available space, maximizing its facilities.
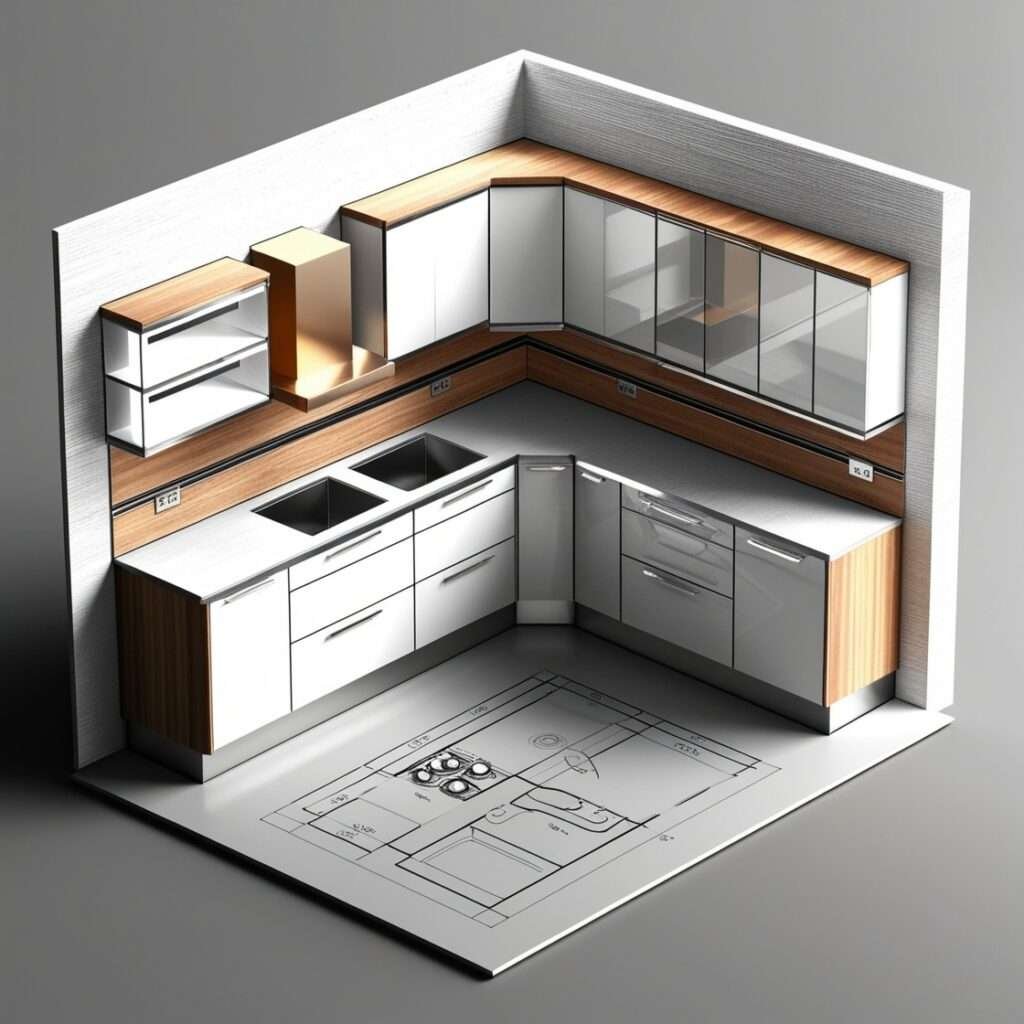
Optimize kitchen Blueprint: Positioning of the Kitchen in Your House
Place the kitchen in a position where the regular wind flow goes out of the house, especially the kitchen window. It should be placed where the wind flow runs out of the house. Try not to place it against the regular wind flow of the house. This will help to prevent an increase in the internal home temperature.
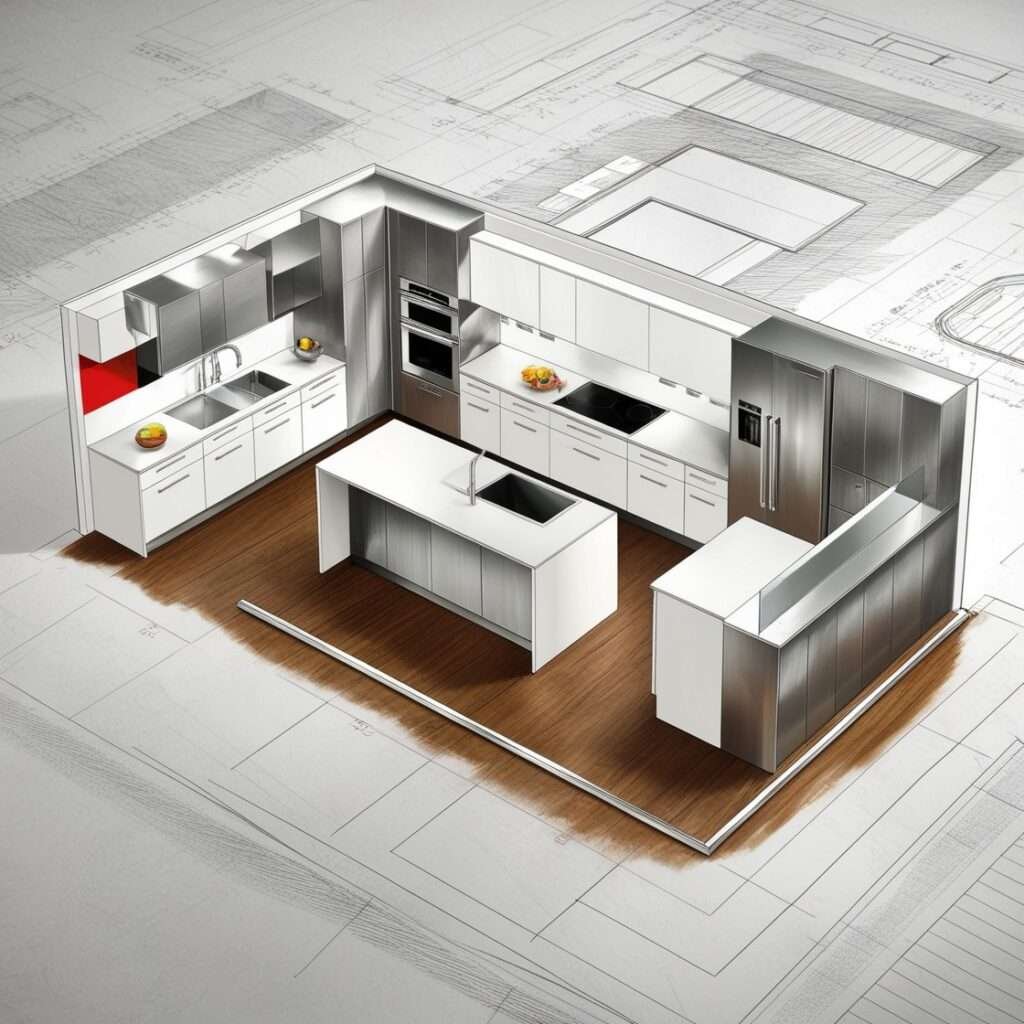
Optimize kitchen blueprints: Types of Kitchen Layouts
You need to know about the types of kitchen layout to optimize the kitchen blueprint. There are 6 basic layouts for kitchens, mentioned by architects and interior designers:
L-Shape Layout
This layout shape is like the English letter L and generally fits at one corner of the kitchen space. This shape emerges when two lines of cabinets are laid perpendicular to each other. This is a very convenient shape to work with. If the kitchen shape is a small rectangle, then this layout works best.
U-Shape Layout
The U shape looks like the English letter U. It is a very suitable shape for any medium- to large kitchen. The cabinets run to the three sides of a kitchen space and form a shape like the letter U. It is very convenient and nice to use for large families because all the appliances are in easy reach and multiple items can be cooked at a time.
G-Shape Layout
It is obvious that the layout looks like the letter G. It is pretty similar to the U shape but has a partial portion on the fourth wall. It is another convenient layout for larger kitchens and has a nice amount of counter space to work.
Single-Wall Positioning
This is a shape that fits the reference of a single wall. This shape is used in a small kitchen where a single family resides. Also, it’s used where a long wall is left for the kitchen cabinets. It is very convenient for the following sequence: cut, wash, and then cook.
Galley
The galley kitchen has an alleyway between the two kitchen walls. It allows circulation towards the back of the house when the house is relatively narrow. This shape is used mostly in the United Kingdom, maximally in terrace properties or L-shaped houses.
H-Shaped Layout
It is a shape just like the galley but has an island in the middle that looks like the letter H. This shape is used for multiple functions, including dining and having breakfast.
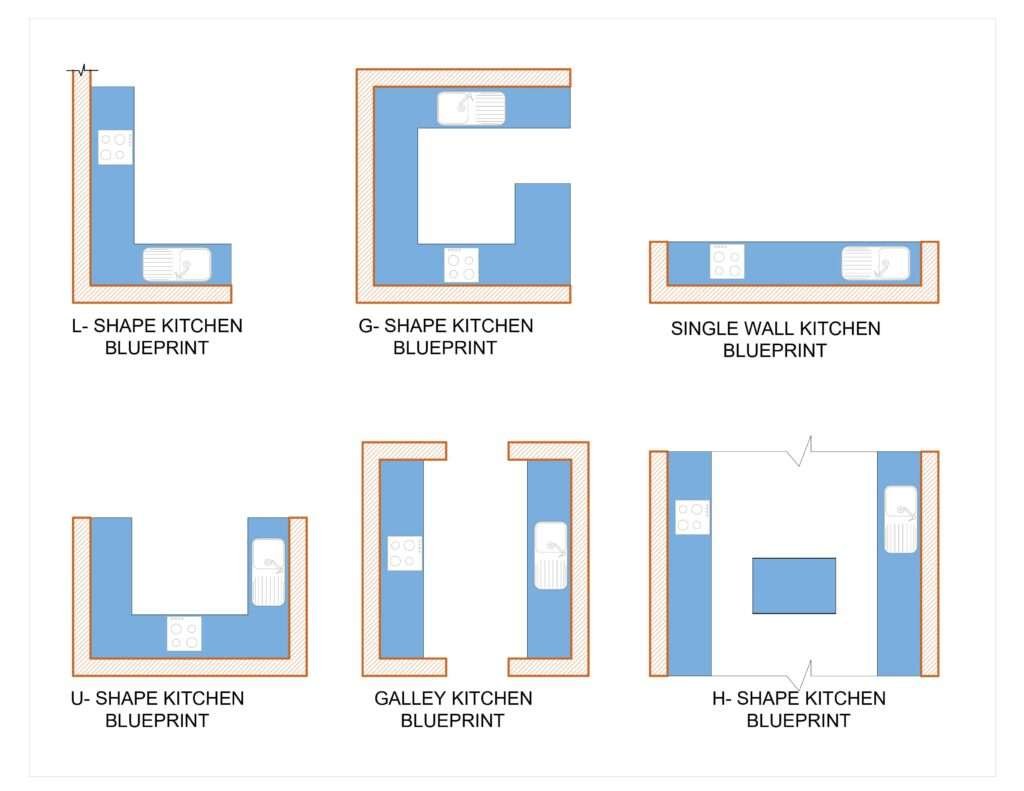
Read a detailed overview of commercial kitchen layout
Elements You Should Try to Keep in Mind to Optimize Your Kitchen Blueprints
Island Counter
The island counter concept came from the traditional French kitchen style. The island counter is a very useful element for your kitchen. This can be used for multi-functional facilities. The island counter may have a hob and chimney hood or a sink on it to keep the main layout neat and clean for multipurpose use. The best optimization will be a smart use of kitchenware products that blends well with your kitchen blueprint.
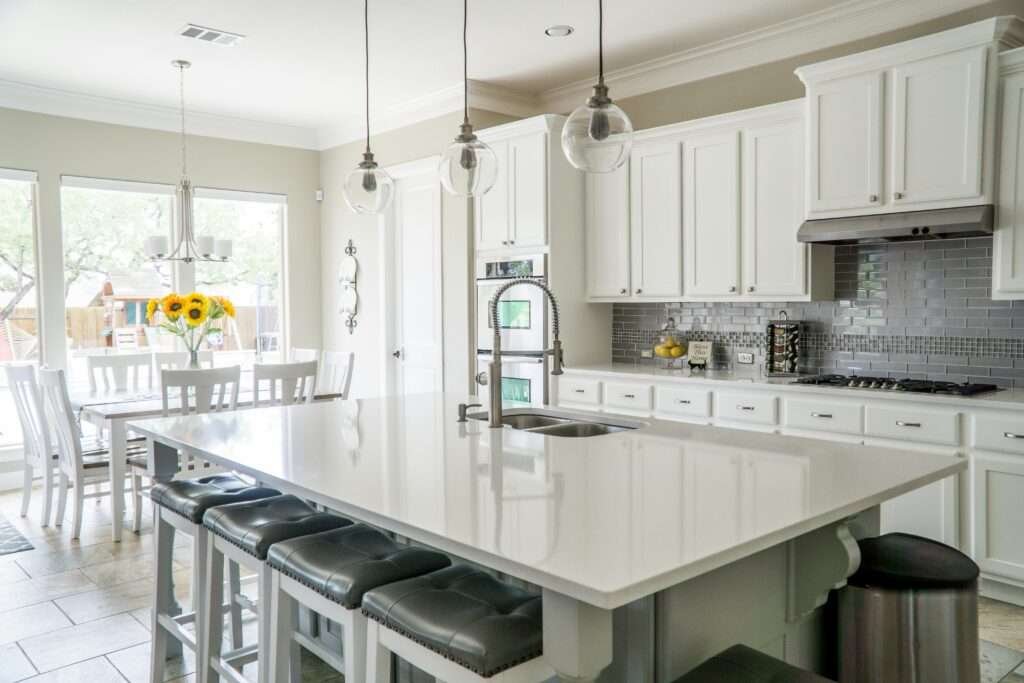
Breakfast Counter
This is another versatile element that can help to have quick snacks to full meals and is designed right beside the kitchen island. This is very suitable for working couples or small families to have quick meals and brunch!
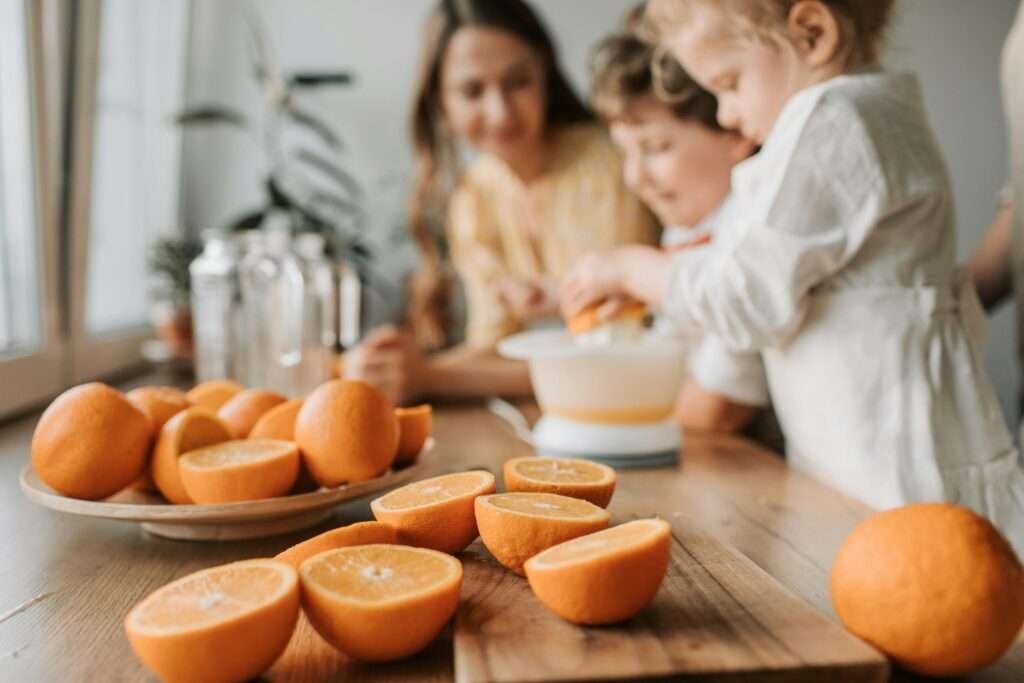
End Thoughts
Designing a kitchen is not just all about functionality; its also about aesthetics that suit your taste and choices. If you think this process would be too complex for you, then you can hire an experienced and skilled Kitchen Designer to design your kitchen.

