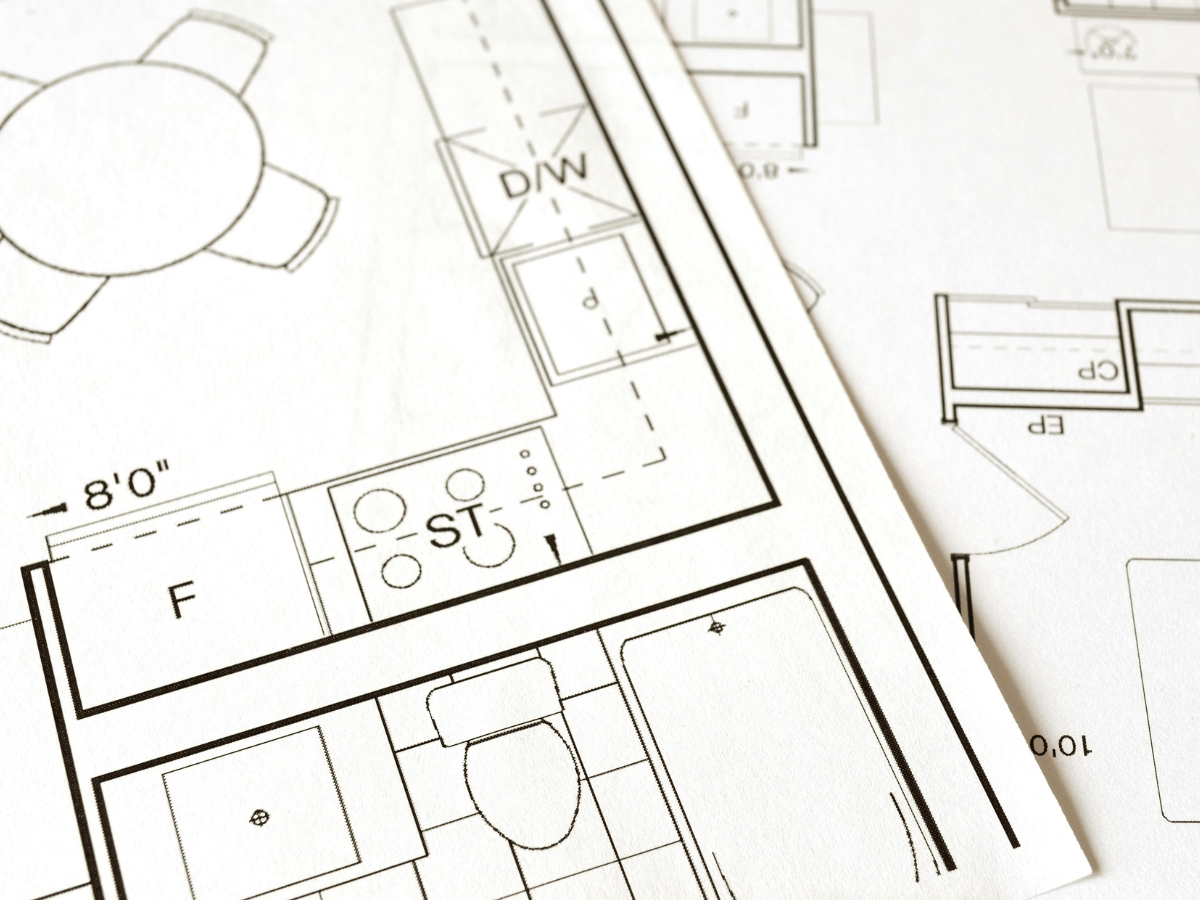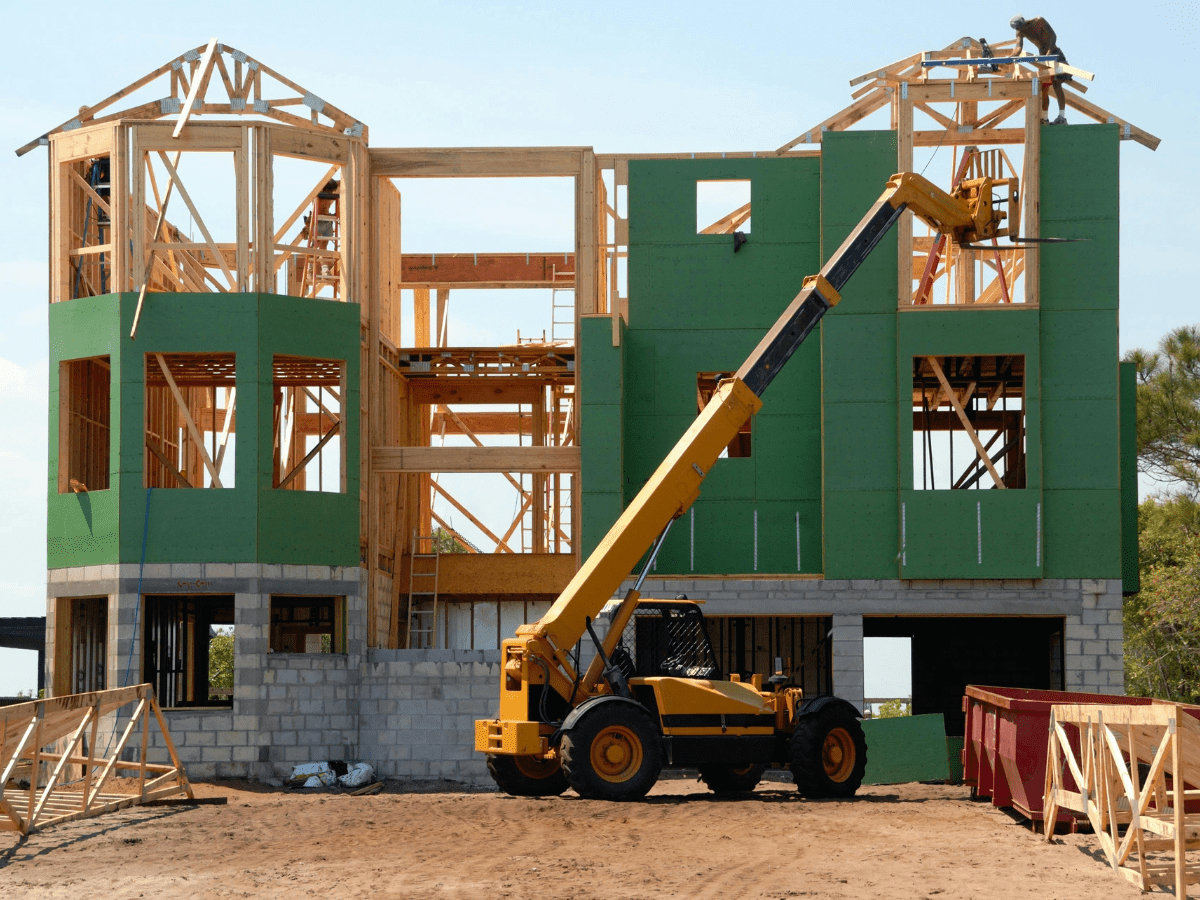Table of Contents
The Steps To Building a House: The 9 Main Steps to Follow
Building a house is not a simple task. There are the steps to building a house that need to be followed very carefully.It’s a long term process starting from the sketch Of the design throughout the implementation process to its completion. There are a lot of things required for building a house.first and foremost is the design process,then its detailed implementation on site.
Step by Step Phase and Process
Design Phase
When it needs to take in account of the steps to building a house, Design is the most important phase, on which the necessity and comfort of the house depend as an end result.The homeowner commissioned an architect to design the layout of the house and visualize in two- and three dimensional format according to the need and requirements of the owner.Then a structural engineer is involved to solve the structural calculation and design the load bearing structural members like column, beams, foundations, slabs, etc to support the architect’s design.
When these two designs were done then it served to an Electrical Engineer to design the electric circuit calculating the loads. Parallel to this, the architect prepares the plumbing drawings and the construction details.There are some certain fees applicable for the above services.

Planning Permission Phase
Once the drawings been ready, the next step is to submit for planning approval to the Local planning authority. It generally takes 2-3 months in almost all countries around the world. Parallel to the planning approval, there is a need to have permission from the local fire safety authority.Some government fees are required for these approvals.
Construction Phase
Layout: This is the very initial phase of the steps to building a house.The architect’s plans are served to the builder to start the construction.The layout means to place the floor plan to the site in real scale. It is called column layout for the RCC or steel structure and called break layout if its a wall slab structure.
Foundation
Once the layout has been done then the next step is to build the foundation.The foundations are made where the column centers are placed during the layout.first to dig the earth in specific dimension and then place a 3 inch CC casting, then to place the steel bars according to the Engineer’s specification. After the foundation is cast, we place the short column up to the plinth level of the house.
Grade Beam work
Grad beam is the structural member who transfers the whole loads of the house to the short column and foundation. So these beams are cast carefully according to the designer’s specification.
Floor Casting
The next step is to cast the plinth floor. The level we step up to our home first is called plinth level.This floor is cast after the grad beam and sand compaction work according to the designer’s specification.
Column, Beam & Roof
Then we proceed to build a column, beam and roof. The column are being cast in two part to avoid perforation inside the columns. The beam and slab generally being cast together if its a flat roof house.before casting, there was a lot of work to place the steel bars in column, beam and slab according to the designer’s specification.The concrete ratio is generally 1:1.5:3 for foundation/column and 1:2:4 for the slab and beam.
Masonry Work
After the structural works have been done, the masonry works take place.The break-wall or stud wall placing work is implemented due to the architect’s floor plan.
Finishing work
This is the final phase of the steps to building a house. After The civil engineering works have been done then we proceed to the finishing works,like, Floor tile finishes, wall plaster work,Door and window installation, Paint work, sanitary pipe fittings, bathroom tiles, bath and toilet appliances, Electric boards and switches, lights, fans and air conditioning, etc.
These are the major steps of how the houses are built. This system is followed in most of the countries in the world where the climate is warm-humid or has seismic risk.Furthermore, these are the basic steps for any construction system like wood timber, or bamboo structures.
Culmination
Building a house is not just a work frame; it’s a dream of the owner.So the quality of the materials and standard of the work should be confirmed from the very beginning. Close care is required in every step of the construction to make the house sustainable and sound.

